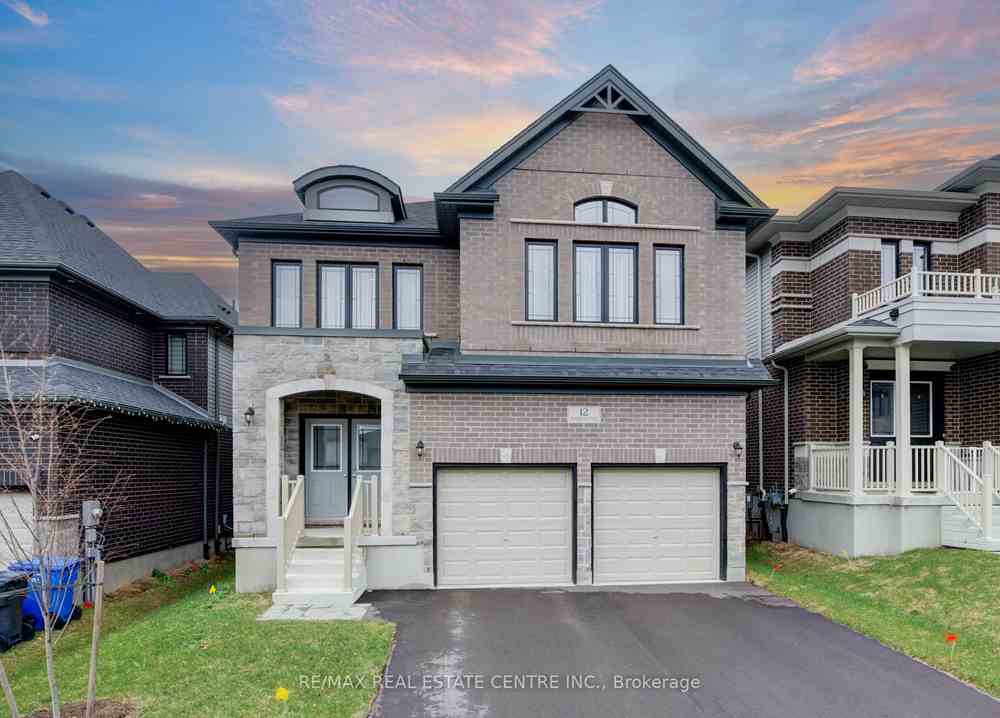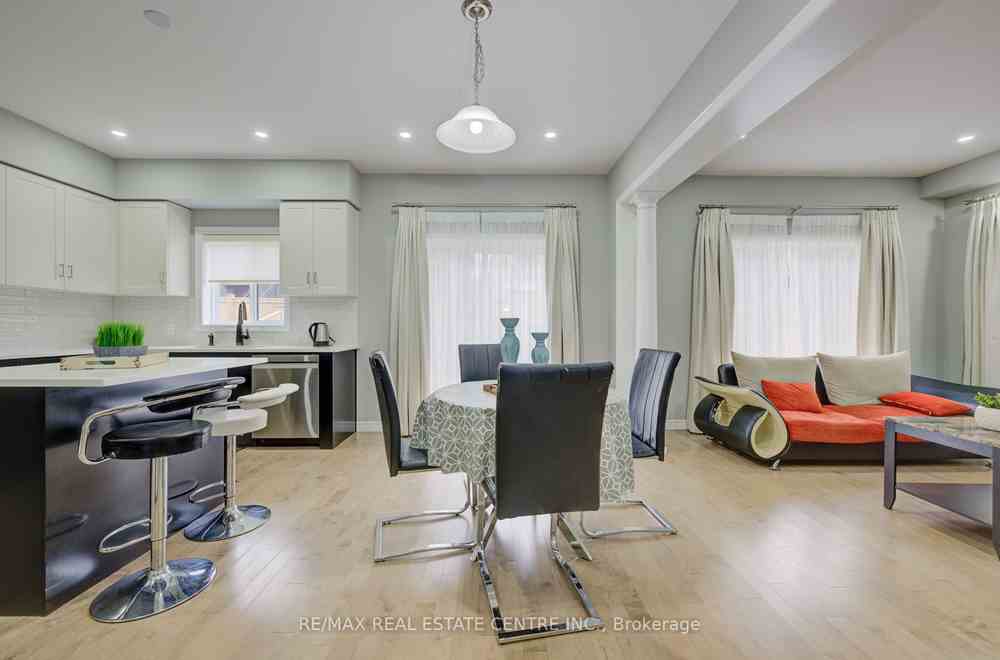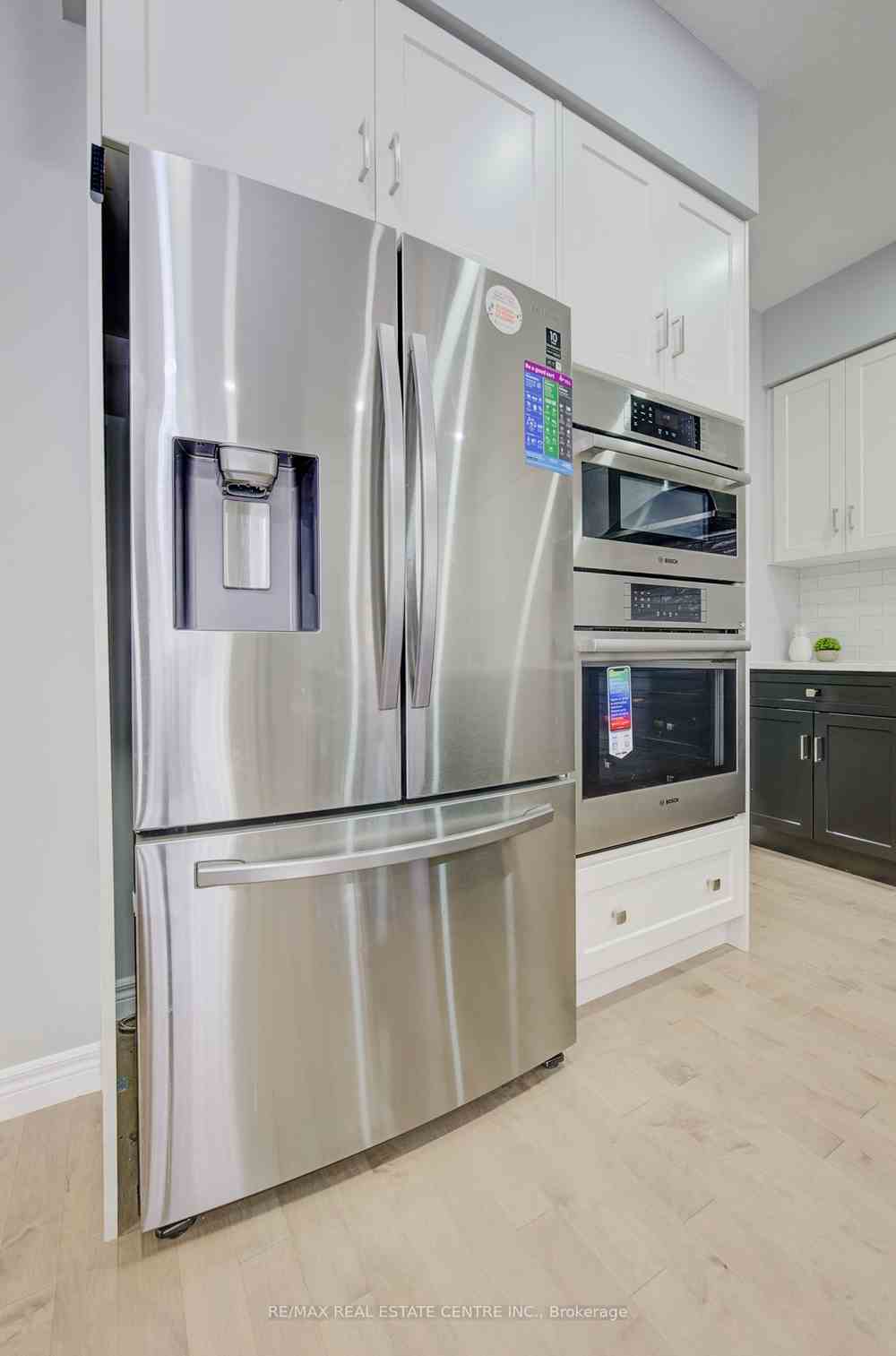- Office: 905-270-2000
- Mobile: 416-828-6614
- Fax: 905-270-0047
- Toll Free: 1-855-783-4786
- Other: 416 828 6614

$1,399,900
Available - For Sale
Listing ID: X8235208
12 Harrington Rd , Guelph, N1E 0S1, Ontario














































| This Stunning Modern home in East Guelph awaits you! The main floor is spacious and the open concept is perfect for entertaining. 9ft ceilings (all floors), hardwood floors throughout, hardwood stairs, stylish gourmet kitchen with Quartz countertops, Island with Breakfast Bar, Butler pantry and so much more! This 4-bedroom, 4-bath, 2800 sq.ft. Luxury home will impress you! |
| Price | $1,399,900 |
| Taxes: | $7030.00 |
| DOM | 14 |
| Occupancy by: | Owner |
| Address: | 12 Harrington Rd , Guelph, N1E 0S1, Ontario |
| Lot Size: | 39.37 x 98.43 (Feet) |
| Directions/Cross Streets: | Starwood Dr South On Keating St Then East On Harrington Rd |
| Rooms: | 9 |
| Bedrooms: | 4 |
| Bedrooms +: | |
| Kitchens: | 1 |
| Family Room: | Y |
| Basement: | Full, Unfinished |
| Approximatly Age: | 0-5 |
| Property Type: | Detached |
| Style: | 2-Storey |
| Exterior: | Brick |
| Garage Type: | Attached |
| (Parking/)Drive: | Pvt Double |
| Drive Parking Spaces: | 4 |
| Pool: | None |
| Approximatly Age: | 0-5 |
| Approximatly Square Footage: | 2500-3000 |
| Property Features: | Library, Public Transit |
| Fireplace/Stove: | N |
| Heat Source: | Gas |
| Heat Type: | Forced Air |
| Central Air Conditioning: | Central Air |
| Sewers: | Sewers |
| Water: | Municipal |
$
%
Years
This calculator is for demonstration purposes only. Always consult a professional
financial advisor before making personal financial decisions.
| Although the information displayed is believed to be accurate, no warranties or representations are made of any kind. |
| RE/MAX REAL ESTATE CENTRE INC. |
- Listing -1 of 0
|
|

Imran Gondal
Broker
Dir:
416-828-6614
Bus:
905-270-2000
Fax:
905-270-0047
| Virtual Tour | Book Showing | Email a Friend |
Jump To:
At a Glance:
| Type: | Freehold - Detached |
| Area: | Wellington |
| Municipality: | Guelph |
| Neighbourhood: | Grange Hill East |
| Style: | 2-Storey |
| Lot Size: | 39.37 x 98.43(Feet) |
| Approximate Age: | 0-5 |
| Tax: | $7,030 |
| Maintenance Fee: | $0 |
| Beds: | 4 |
| Baths: | 4 |
| Garage: | 0 |
| Fireplace: | N |
| Air Conditioning: | |
| Pool: | None |
Locatin Map:
Payment Calculator:

Listing added to your favorite list
Looking for resale homes?

By agreeing to Terms of Use, you will have ability to search up to 167675 listings and access to richer information than found on REALTOR.ca through my website.

