- Office: 905-270-2000
- Mobile: 416-828-6614
- Fax: 905-270-0047
- Toll Free: 1-855-783-4786
- Other: 416 828 6614

$2,100,000
Available - For Sale
Listing ID: N8230460
4313 Sideroad 20 , Bradford West Gwillimbury, L3Z 2A5, Ontario
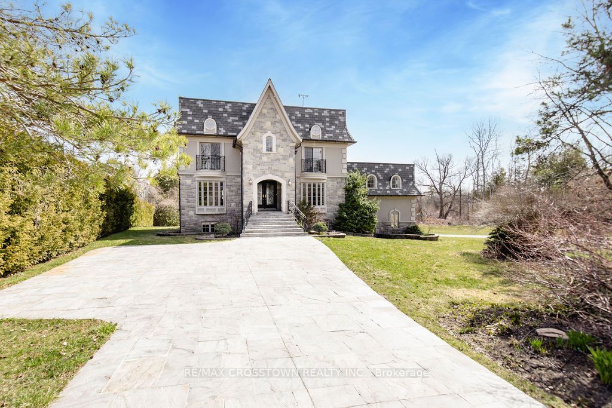

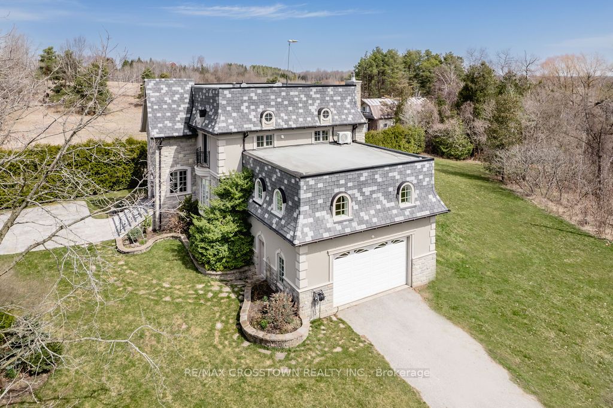

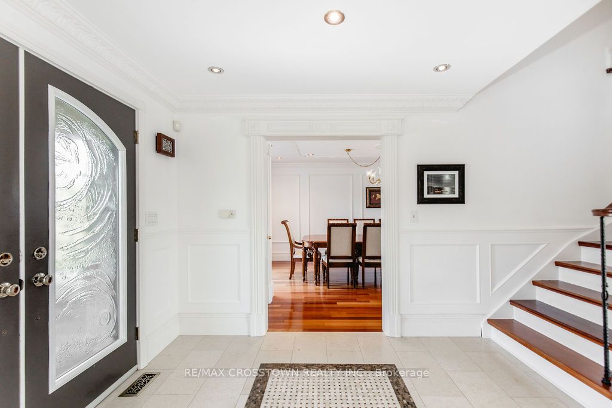
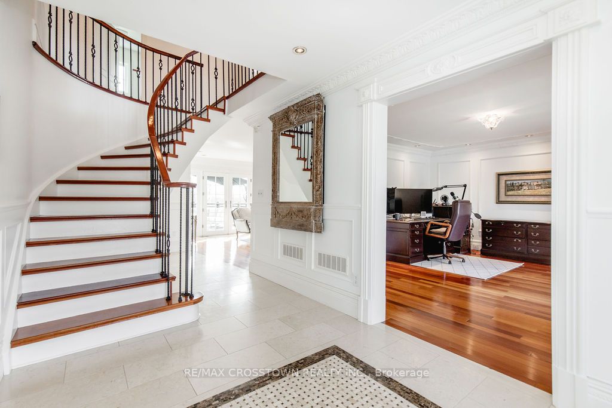
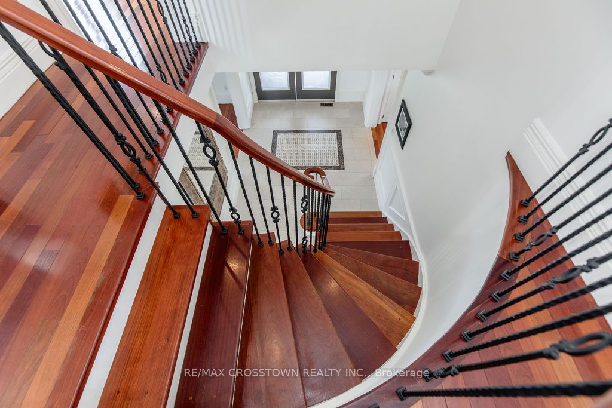


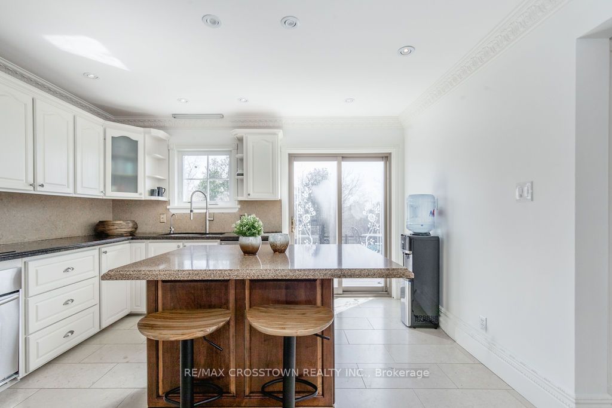
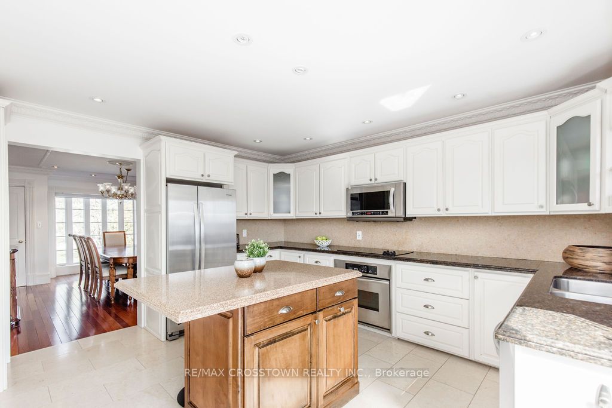

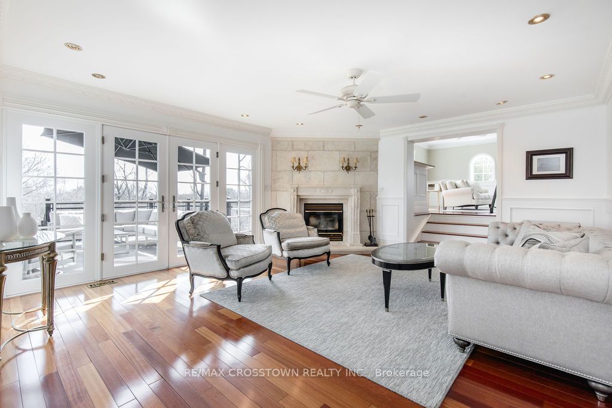


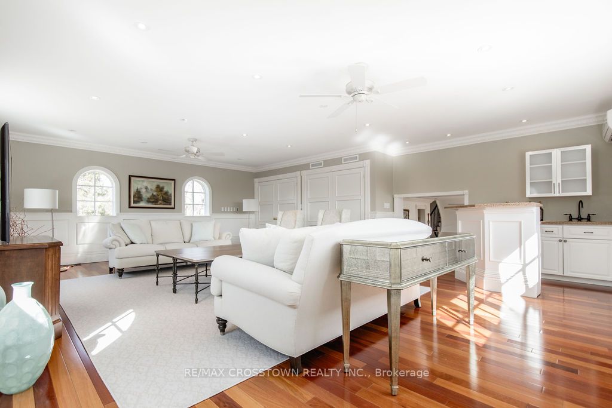

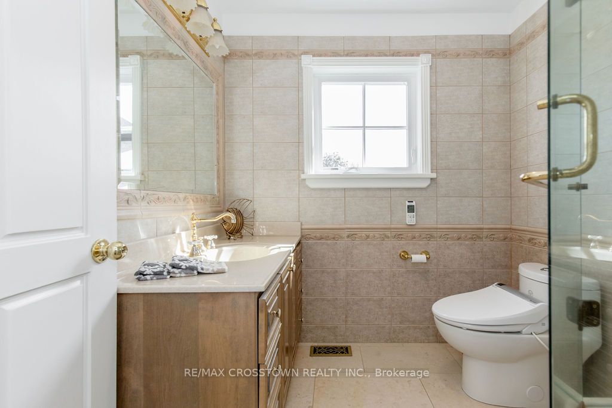
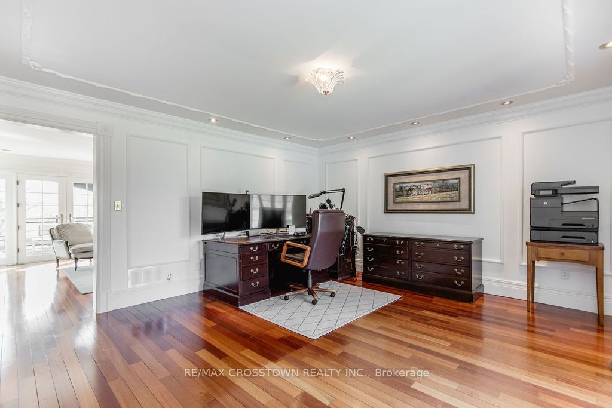
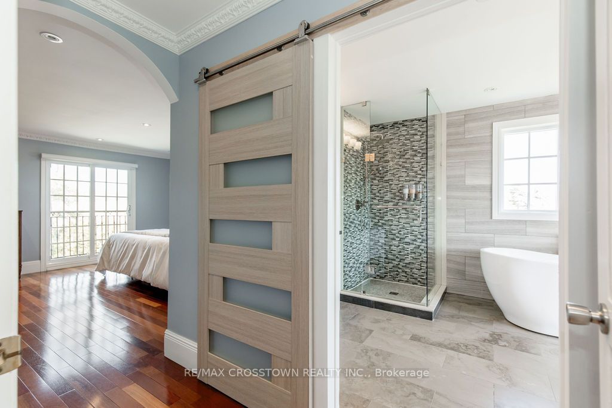
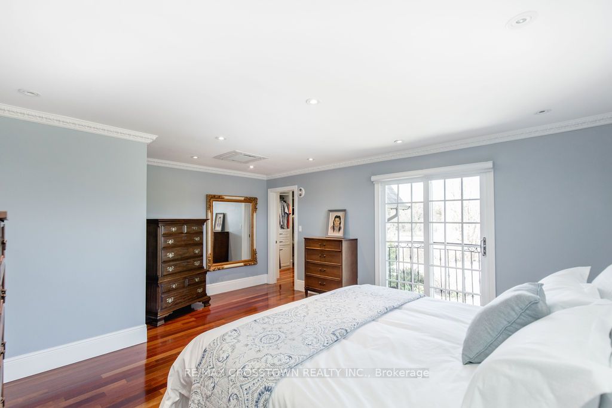
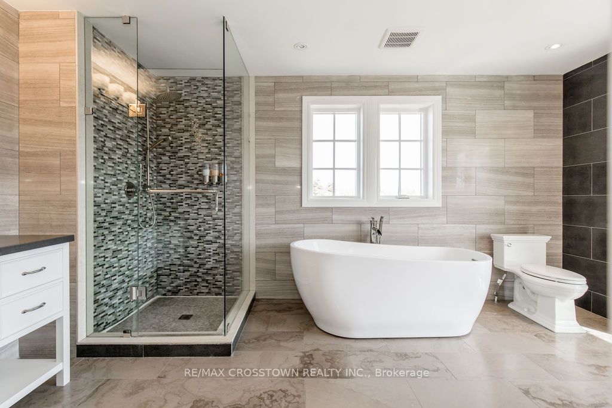
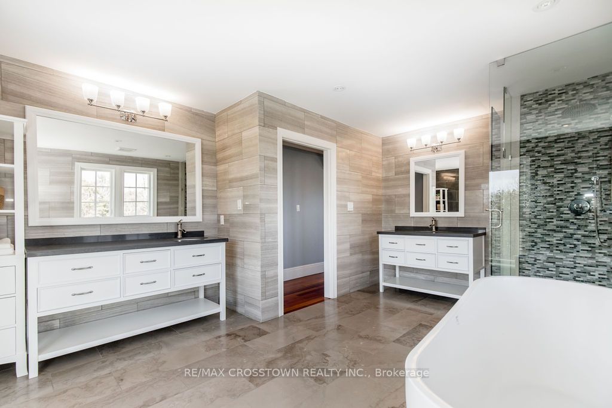























| Welcome to your dream retreat! Nestled on approximately 7 acres of lush greenery and beautiful landscaping, this custom-built home is an entertainer's paradise. Boasting a separate shop for all your hobbies and projects, this property offers the perfect blend of functionality and leisure. Step outside onto the expansive composite 2-tiered deck, where you can host gatherings or simply unwind amidst the serene surroundings. Conveniently located near all amenities, yet secluded enough to enjoy peace and privacy. Inside, exquisite custom molding and gleaming hardwood floors grace every corner, adding a touch of elegance to the spacious interior. Each bedroom features charming Juliette balconies, inviting you to enjoy the fresh air and tranquil views. Don't miss the opportunity to make this stunning oasis your forever home! Lot Size - 1642.8ft. x 59.1ft. x 82.98ft. x 333.49ft. x1250.16ft. x 9.7ft. x 460.93ft. |
| Price | $2,100,000 |
| Taxes: | $10113.48 |
| Address: | 4313 Sideroad 20 , Bradford West Gwillimbury, L3Z 2A5, Ontario |
| Lot Size: | 1642.80 x 333.49 (Feet) |
| Acreage: | 5-9.99 |
| Directions/Cross Streets: | 20th Sideroad/Line 13 |
| Rooms: | 9 |
| Bedrooms: | 3 |
| Bedrooms +: | |
| Kitchens: | 1 |
| Family Room: | Y |
| Basement: | Unfinished |
| Property Type: | Detached |
| Style: | 2-Storey |
| Exterior: | Stone, Stucco/Plaster |
| Garage Type: | Attached |
| (Parking/)Drive: | Pvt Double |
| Drive Parking Spaces: | 8 |
| Pool: | None |
| Other Structures: | Workshop |
| Fireplace/Stove: | Y |
| Heat Source: | Oil |
| Heat Type: | Forced Air |
| Central Air Conditioning: | Central Air |
| Laundry Level: | Upper |
| Sewers: | Septic |
| Water: | Well |
| Water Supply Types: | Drilled Well |
$
%
Years
This calculator is for demonstration purposes only. Always consult a professional
financial advisor before making personal financial decisions.
| Although the information displayed is believed to be accurate, no warranties or representations are made of any kind. |
| RE/MAX CROSSTOWN REALTY INC. |
- Listing -1 of 0
|
|

Imran Gondal
Broker
Dir:
416-828-6614
Bus:
905-270-2000
Fax:
905-270-0047
| Virtual Tour | Book Showing | Email a Friend |
Jump To:
At a Glance:
| Type: | Freehold - Detached |
| Area: | Simcoe |
| Municipality: | Bradford West Gwillimbury |
| Neighbourhood: | Rural Bradford West Gwillimbury |
| Style: | 2-Storey |
| Lot Size: | 1642.80 x 333.49(Feet) |
| Approximate Age: | |
| Tax: | $10,113.48 |
| Maintenance Fee: | $0 |
| Beds: | 3 |
| Baths: | 3 |
| Garage: | 0 |
| Fireplace: | Y |
| Air Conditioning: | |
| Pool: | None |
Locatin Map:
Payment Calculator:

Listing added to your favorite list
Looking for resale homes?

By agreeing to Terms of Use, you will have ability to search up to 168469 listings and access to richer information than found on REALTOR.ca through my website.

