- Office: 905-270-2000
- Mobile: 416-828-6614
- Fax: 905-270-0047
- Toll Free: 1-855-783-4786
- Other: 416 828 6614

$1,049,000
Available - For Sale
Listing ID: W8228402
25 Mowat Cres , Halton Hills, L7G 0A2, Ontario
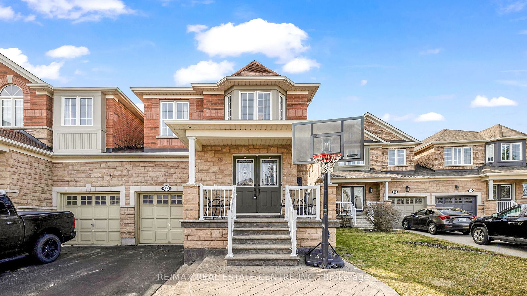
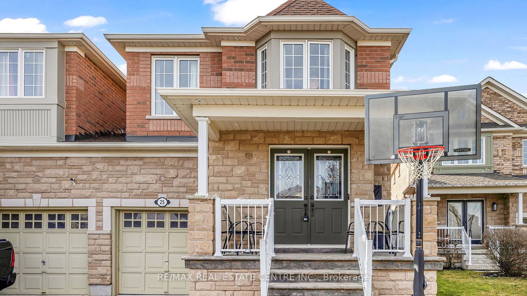
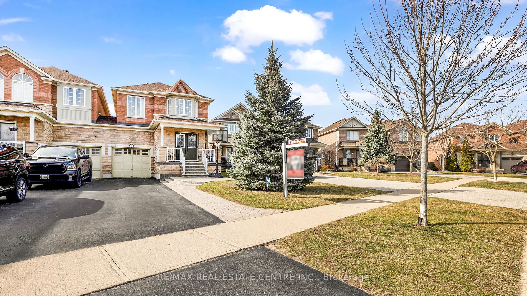
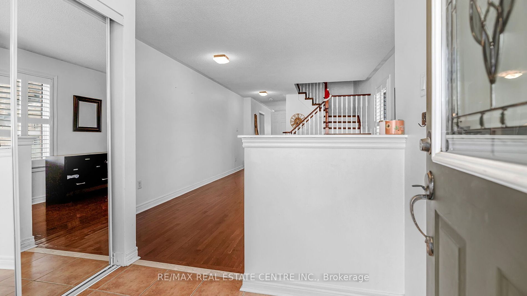
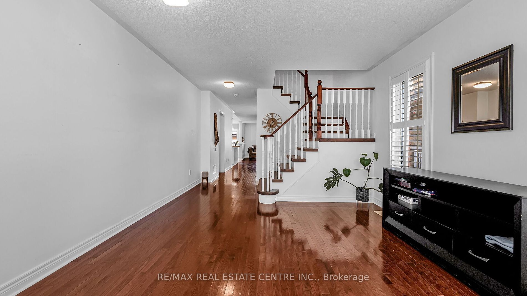
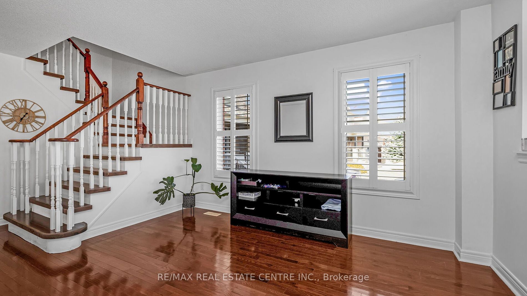
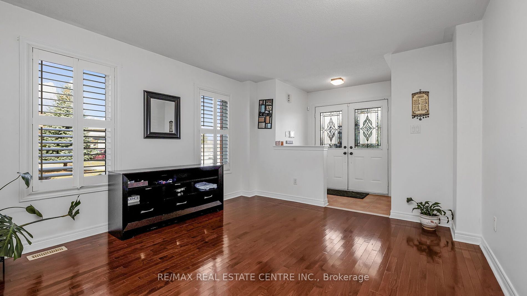
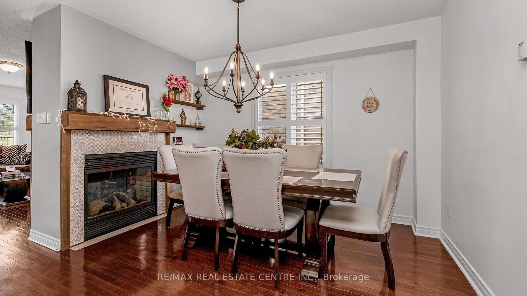
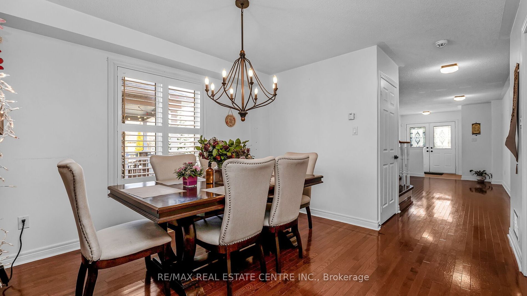
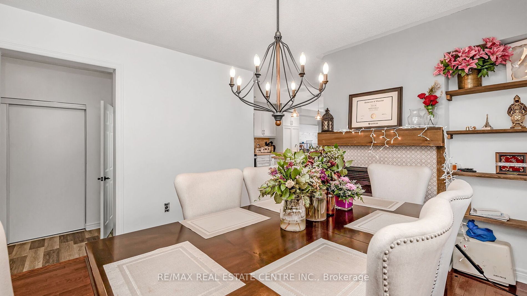
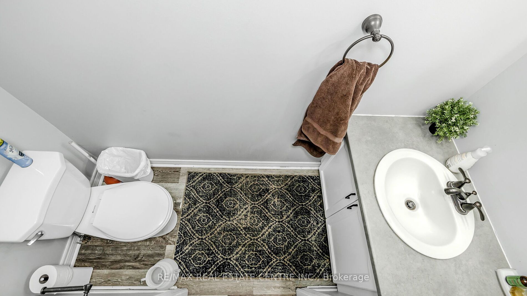
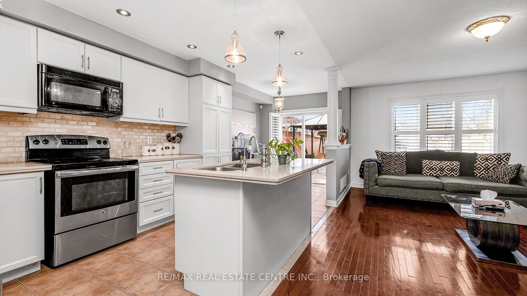
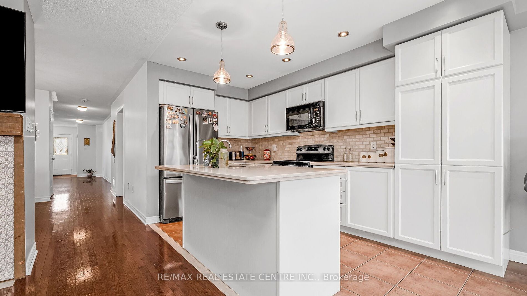
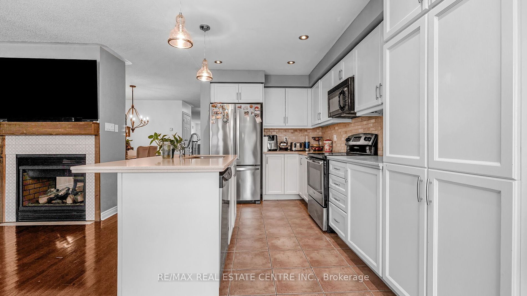
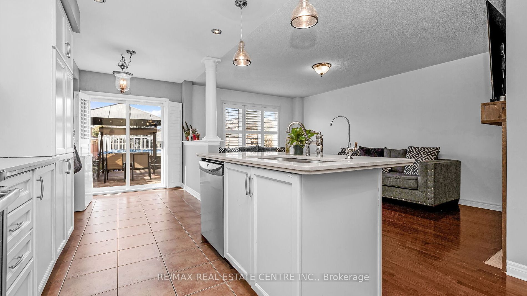
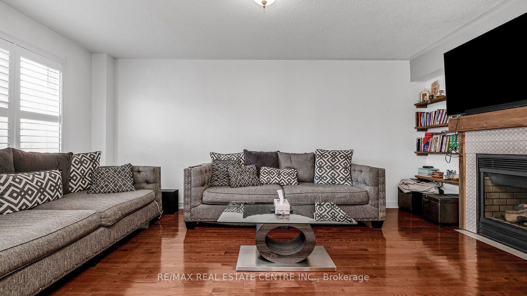
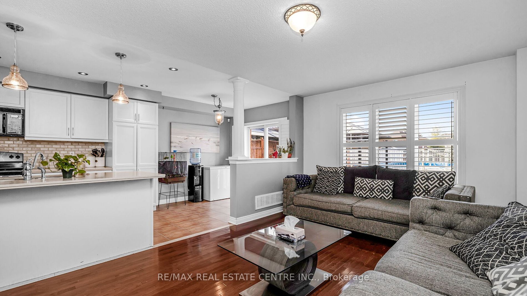
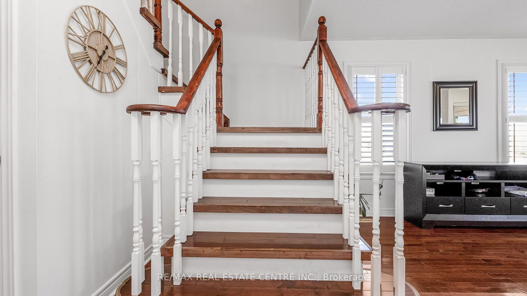
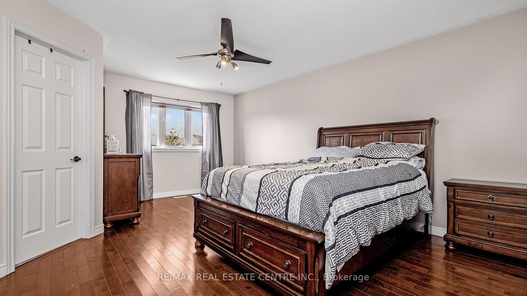
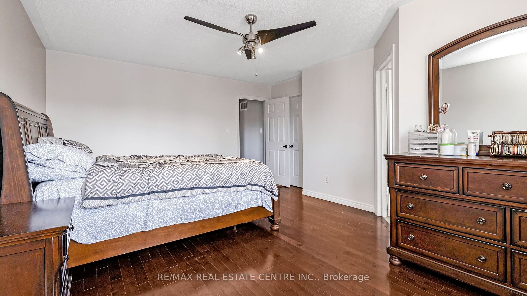
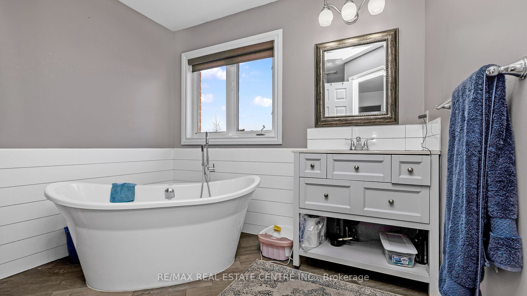
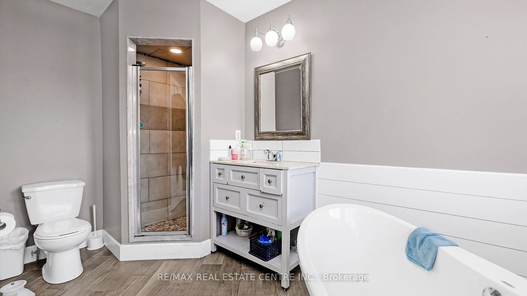
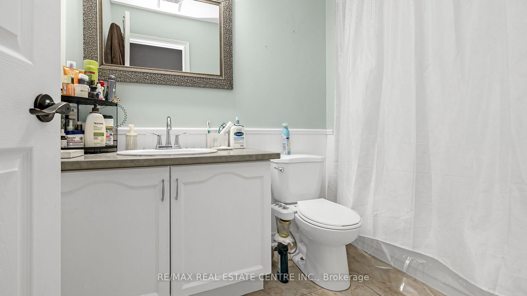























| Welcome To This Bright Modern Home Situated On One Of The Most Family-Friendly Crescents In Halton Hills, Offering A Welcoming Atmosphere For Comfortable Living. The Well-Designed Layout Features A Large Living & Family Room, Providing Space For Relaxation & Entertainment. The Kitchen Boasting A Walk/Out To A 192ft Deep Fenced Lot W/ A Pool, Making It Perfect For Outdoor Activities & Gatherings. Family Rm On The Main Flr Shares The Fireplace & Opens To The Spacious Eat-In Kitchen, Complete W/ A Center Island & Backsplash. The Upper Level Has Four Good-Sized Bdrm, W/ The Primary Bedroom Featuring A Walk-In Closet & An Upgraded 5pc-Ensuite For Added Luxury & Comfort. For Addtl Recreational Space, The Fully Finished Basement Comes Equipped W/ A Rec Rm & A Bar. The Stamped, Patterned Concrete Driveway Adds Both Functionality & Curb Appeal To The Property. This Home Offers A Combination Of Practicality & Style, Making It An Ideal Space For A Growing Family! |
| Mortgage: Tac As Per Seller ***Teamgillsince1996@Gmail.Com*** |
| Price | $1,049,000 |
| Taxes: | $4738.00 |
| DOM | 10 |
| Occupancy by: | Owner |
| Address: | 25 Mowat Cres , Halton Hills, L7G 0A2, Ontario |
| Lot Size: | 39.47 x 192.68 (Feet) |
| Directions/Cross Streets: | Atwood/Mowat |
| Rooms: | 8 |
| Bedrooms: | 4 |
| Bedrooms +: | |
| Kitchens: | 1 |
| Family Room: | Y |
| Basement: | Finished |
| Property Type: | Semi-Detached |
| Style: | 2-Storey |
| Exterior: | Brick, Stone |
| Garage Type: | Built-In |
| (Parking/)Drive: | Mutual |
| Drive Parking Spaces: | 2 |
| Pool: | Abv Grnd |
| Approximatly Square Footage: | 2000-2500 |
| Fireplace/Stove: | Y |
| Heat Source: | Gas |
| Heat Type: | Forced Air |
| Central Air Conditioning: | Central Air |
| Laundry Level: | Upper |
| Sewers: | Sewers |
| Water: | Municipal |
$
%
Years
This calculator is for demonstration purposes only. Always consult a professional
financial advisor before making personal financial decisions.
| Although the information displayed is believed to be accurate, no warranties or representations are made of any kind. |
| RE/MAX REAL ESTATE CENTRE INC. |
- Listing -1 of 0
|
|

Imran Gondal
Broker
Dir:
416-828-6614
Bus:
905-270-2000
Fax:
905-270-0047
| Virtual Tour | Book Showing | Email a Friend |
Jump To:
At a Glance:
| Type: | Freehold - Semi-Detached |
| Area: | Halton |
| Municipality: | Halton Hills |
| Neighbourhood: | Georgetown |
| Style: | 2-Storey |
| Lot Size: | 39.47 x 192.68(Feet) |
| Approximate Age: | |
| Tax: | $4,738 |
| Maintenance Fee: | $0 |
| Beds: | 4 |
| Baths: | 3 |
| Garage: | 0 |
| Fireplace: | Y |
| Air Conditioning: | |
| Pool: | Abv Grnd |
Locatin Map:
Payment Calculator:

Listing added to your favorite list
Looking for resale homes?

By agreeing to Terms of Use, you will have ability to search up to 167675 listings and access to richer information than found on REALTOR.ca through my website.

