- Office: 905-270-2000
- Mobile: 416-828-6614
- Fax: 905-270-0047
- Toll Free: 1-855-783-4786
- Other: 416 828 6614

$999,000
Available - For Sale
Listing ID: W8226796
58 Ferndale Cres , Brampton, L6W 1E9, Ontario
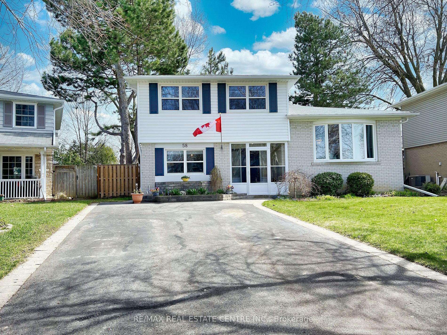
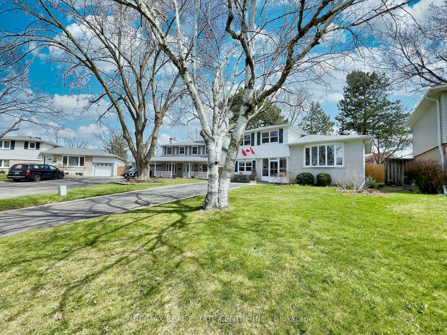
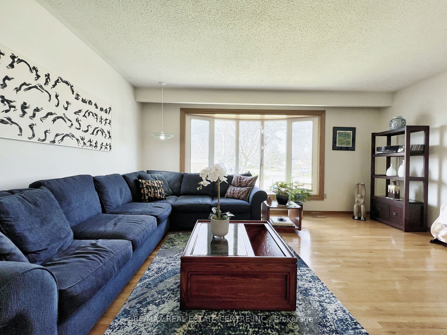
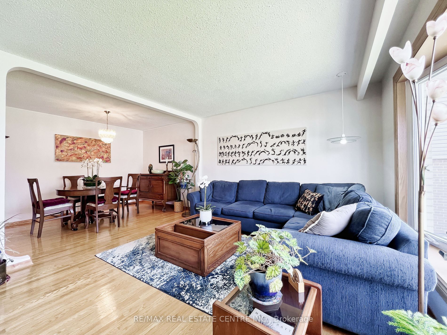
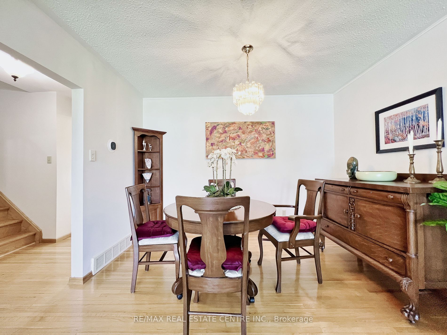
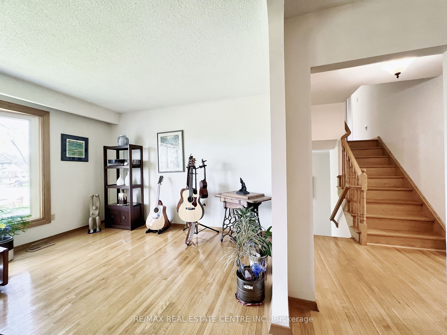
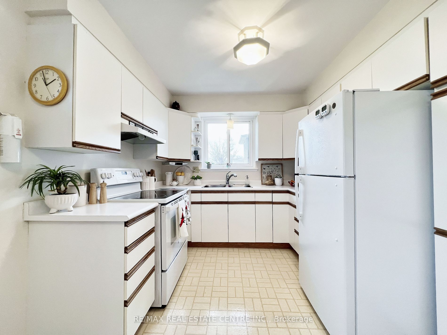
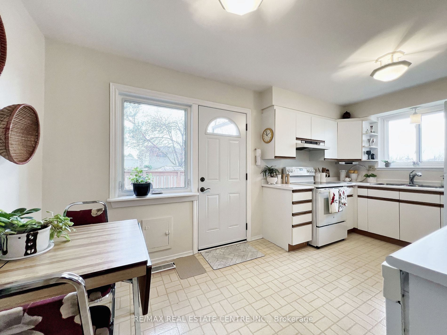
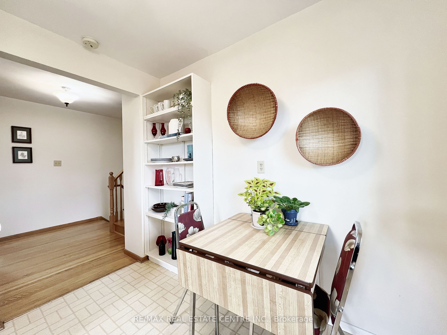
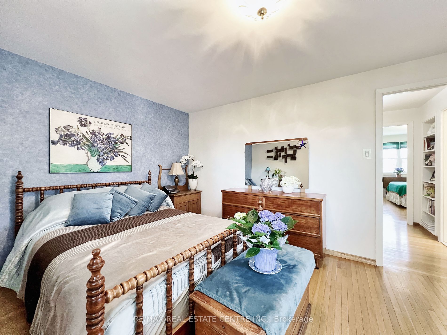
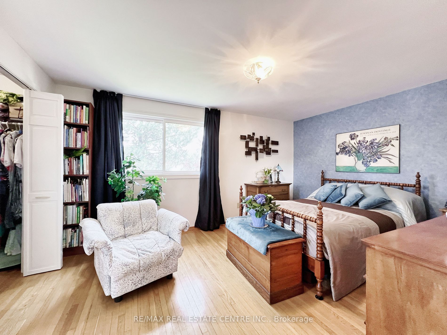
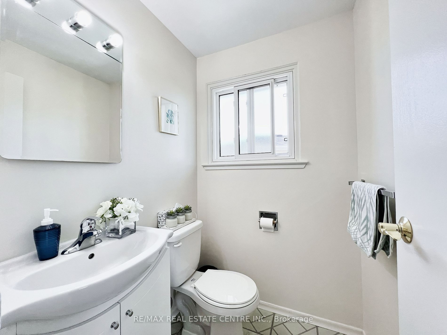
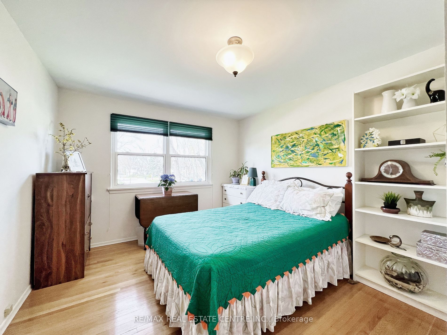
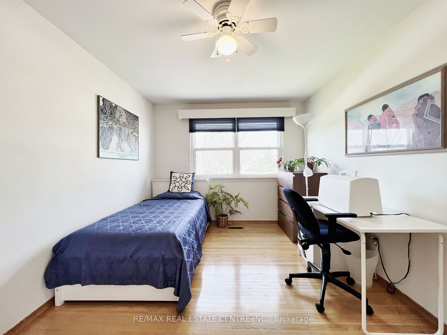
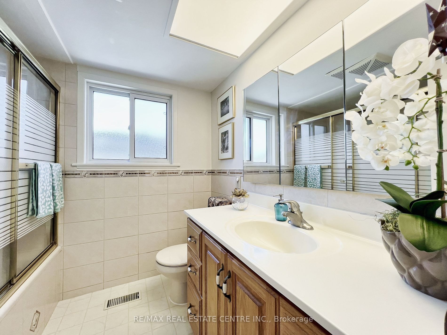
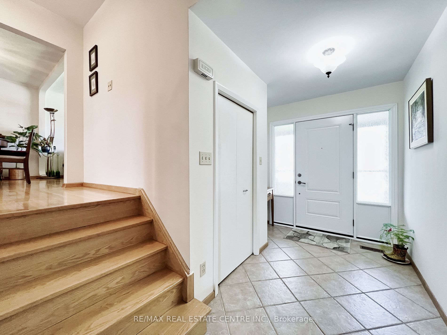
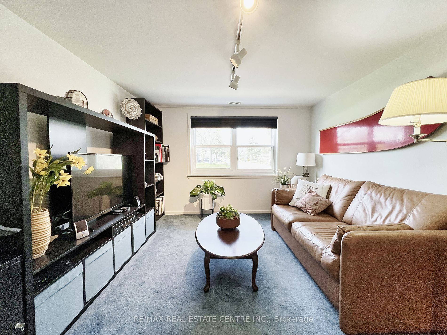
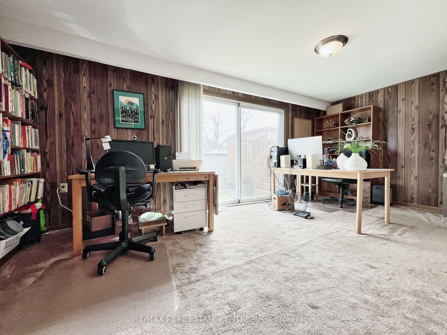
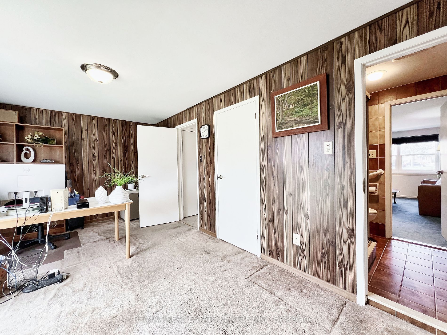
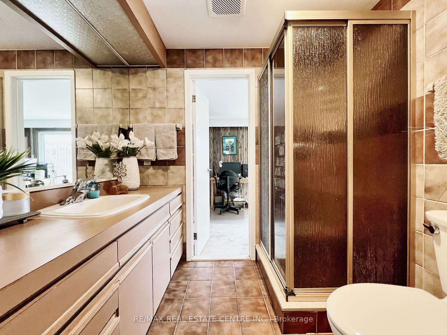
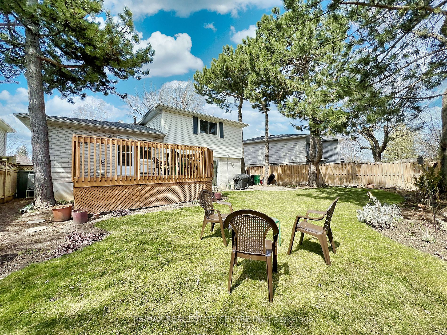
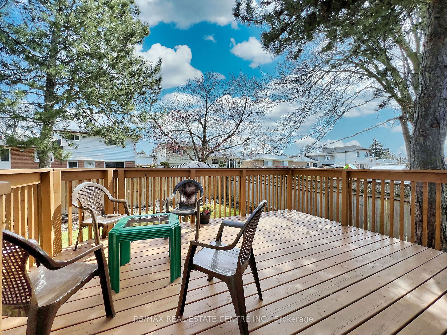
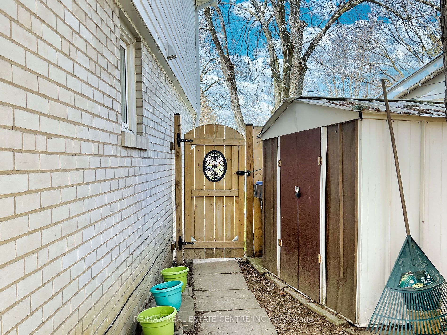























| Amazing home in desired Peel Village! This 3 bedroom, 4 level sidesplit is nestled on a charming crescent, offering both space and comfort for your family. Step into a vestibule that leads you into a versatile level boasting a cozy family room, a den perfect for quiet moments, and a convenient 3 piece bathroom. This area is ideal for an in-law suite, guest accommodations, or a teenager's retreat, with a W/O to the lush backyard from the family room, providing seamless indoor-outdoor living. The main level features an expansive living and dining areas adorned with large, sundrenched windows that fill the space with natural light. The eat-in kitchen has ample cabinetry, and a W/O to the deck overlooking the meticulously manicured yard. The upper level has 3 generous size bedrooms, including a primary suite with a W/I closet and 2 piece ensuite bathroom. The basement holds endless possibilities, awaiting to be transformed into the perfect recreation space, home office or additional living space. The owners have taken great care of this home. Recently freshly painted! Ample parking!!! |
| Extras: Please see attachment for a listing of upgrades and improvements. |
| Price | $999,000 |
| Taxes: | $4999.09 |
| DOM | 10 |
| Occupancy by: | Owner |
| Address: | 58 Ferndale Cres , Brampton, L6W 1E9, Ontario |
| Lot Size: | 67.77 x 100.13 (Feet) |
| Directions/Cross Streets: | Bartley Bull/Ferndale |
| Rooms: | 8 |
| Bedrooms: | 3 |
| Bedrooms +: | |
| Kitchens: | 1 |
| Family Room: | Y |
| Basement: | Full |
| Property Type: | Detached |
| Style: | Sidesplit 4 |
| Exterior: | Brick Front, Vinyl Siding |
| Garage Type: | None |
| (Parking/)Drive: | Private |
| Drive Parking Spaces: | 6 |
| Pool: | None |
| Fireplace/Stove: | N |
| Heat Source: | Gas |
| Heat Type: | Heat Pump |
| Central Air Conditioning: | None |
| Sewers: | Sewers |
| Water: | Municipal |
$
%
Years
This calculator is for demonstration purposes only. Always consult a professional
financial advisor before making personal financial decisions.
| Although the information displayed is believed to be accurate, no warranties or representations are made of any kind. |
| RE/MAX REAL ESTATE CENTRE INC. |
- Listing -1 of 0
|
|

Imran Gondal
Broker
Dir:
416-828-6614
Bus:
905-270-2000
Fax:
905-270-0047
| Virtual Tour | Book Showing | Email a Friend |
Jump To:
At a Glance:
| Type: | Freehold - Detached |
| Area: | Peel |
| Municipality: | Brampton |
| Neighbourhood: | Bram East |
| Style: | Sidesplit 4 |
| Lot Size: | 67.77 x 100.13(Feet) |
| Approximate Age: | |
| Tax: | $4,999.09 |
| Maintenance Fee: | $0 |
| Beds: | 3 |
| Baths: | 3 |
| Garage: | 0 |
| Fireplace: | N |
| Air Conditioning: | |
| Pool: | None |
Locatin Map:
Payment Calculator:

Listing added to your favorite list
Looking for resale homes?

By agreeing to Terms of Use, you will have ability to search up to 169992 listings and access to richer information than found on REALTOR.ca through my website.
























