- Office: 905-270-2000
- Mobile: 416-828-6614
- Fax: 905-270-0047
- Toll Free: 1-855-783-4786
- Other: 416 828 6614

$999,000
Available - For Sale
Listing ID: W8223404
191 Mendel Crt , Oakville, L6H 1G9, Ontario
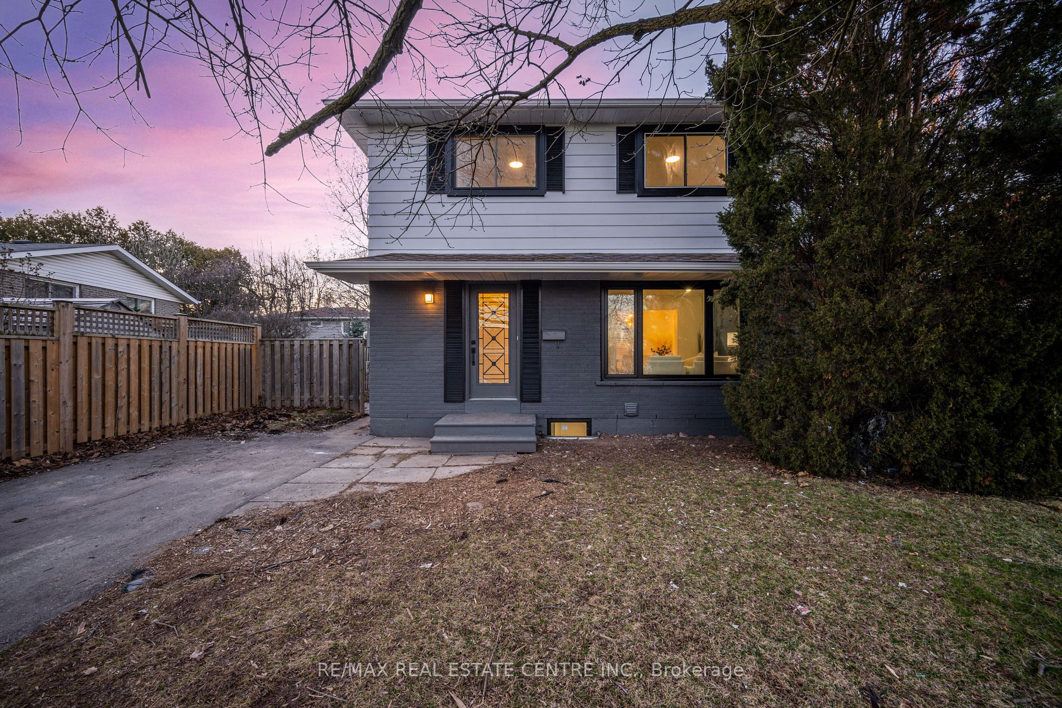
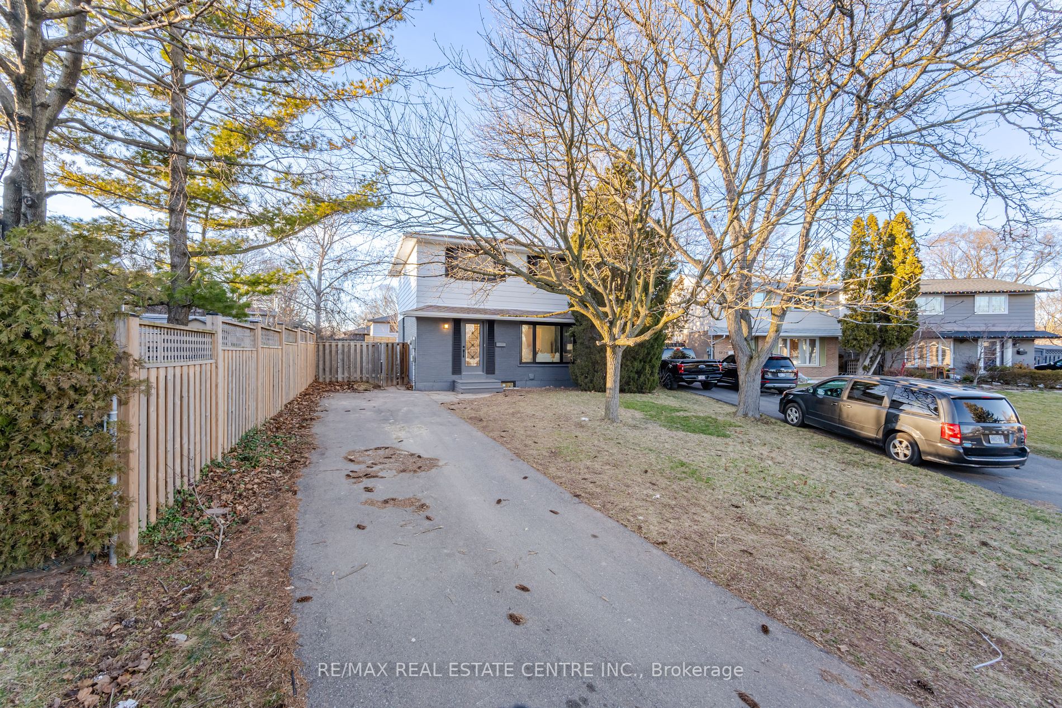

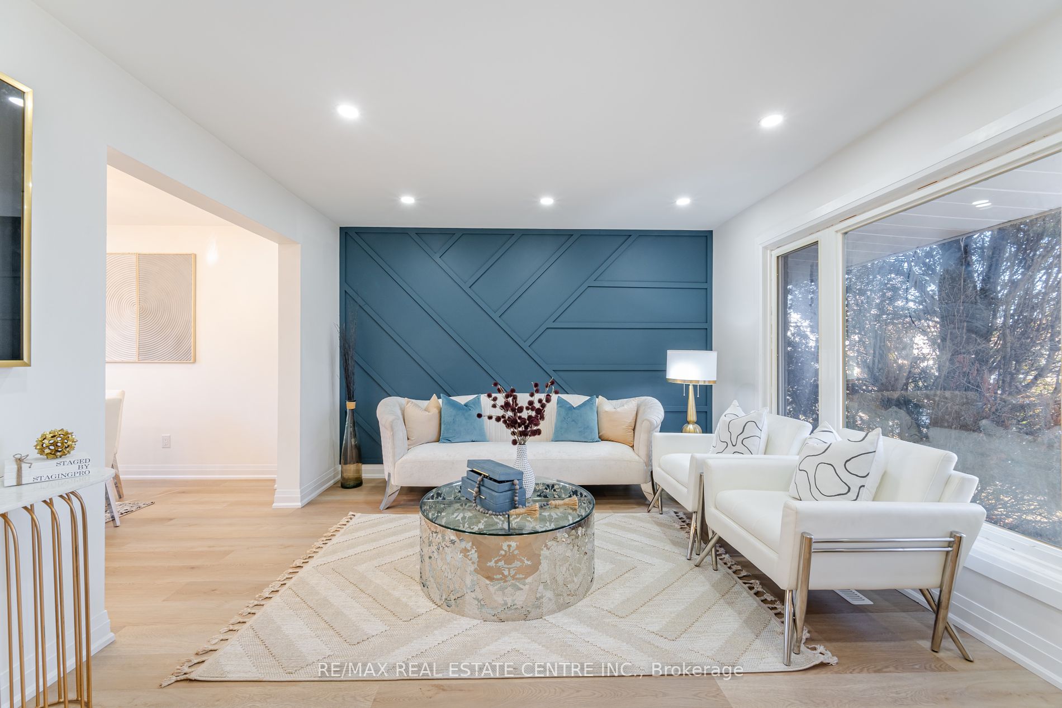








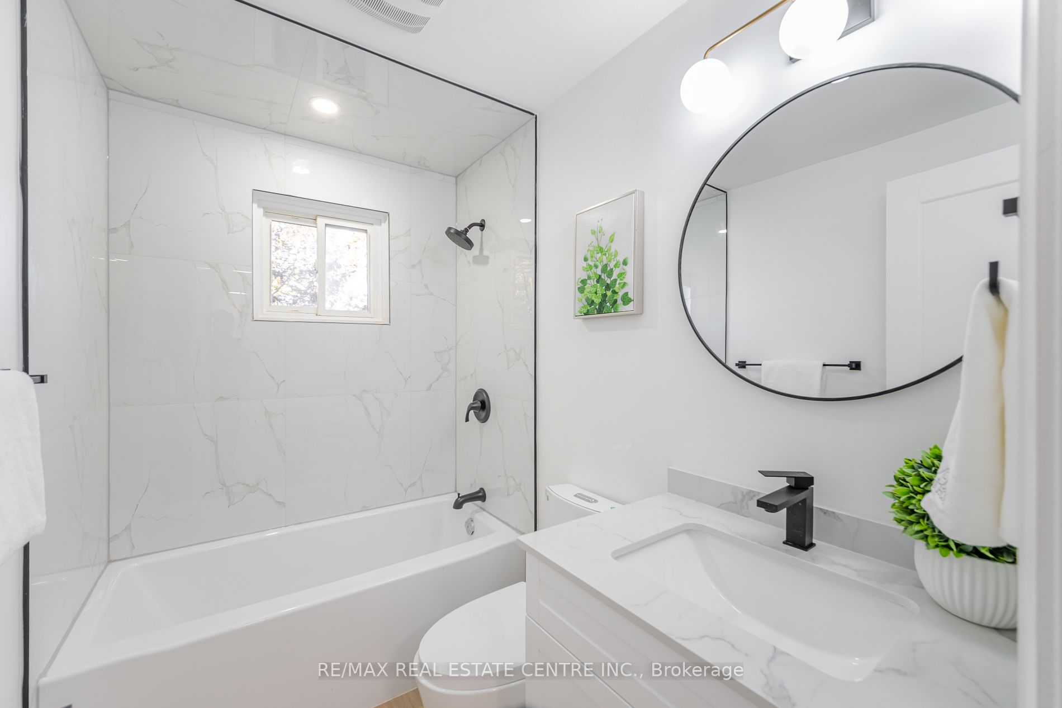




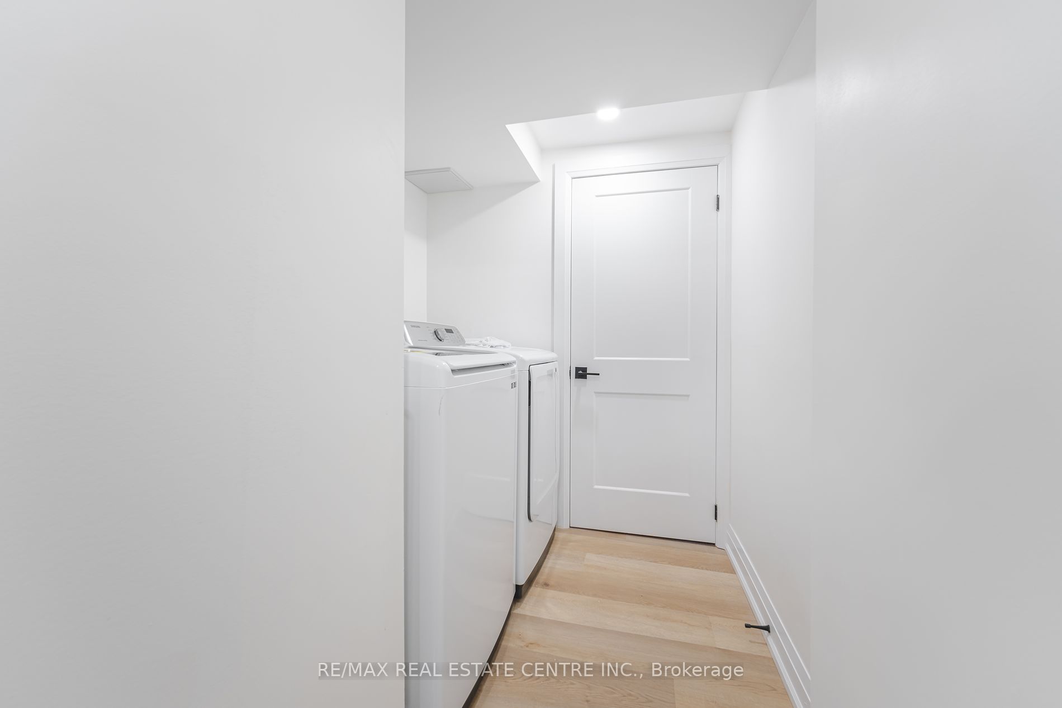




















| Don't Miss Out On The Opportunity To Make This House Your HOME! This Stunning Freshly Renovated 3+2 Bed 4 Bath Detach Is Nestled In The Highly Sought-After Area Of Sunningdale, Oakville. From The Moment You Step Inside, You'll Be Captured By Its Beauty & Charm. The Spacious Open-Concept Living-Dining Room Creates The Perfect Setting For Entertaining Friends & Family. The Brand New Gourmet Chef's Kitchen Is Definitely Everyone's Favorite. Upstairs, You'll Discover A Large Primary Bedroom Boasting His-Her Closet With An En-Suite. Accompanied By Two Additional Spacious Bedrooms, Providing Ample Space For Everyone In The Family. But The Beauty Doesn't End There, Venture Downstairs From The Separate Entrance To The 2 Bedroom Finished Basement Apartment With Separate Laundry, An Essential For Big Families Or Possibility Of Great Rental Income. With Steps To The Top 6 Public Schools Including Sunningdale Public School, Makes It A Favourite For Parents With Young Kids. |
| Mortgage: *1.5% Reduction To CO-OP Brokerage Commission If Buyer Is Shown Property By Listing Brokerage & Brings Successful Offer* |
| Extras: Convenience Is The Key & This Home Offers Just That. Walking Distance To Trails, College, Parks, Library, Rec Centre. Close To Highway, Grocery Stores, Mall, Glen Abby Golf Course & All Essential Amenities, Making Your Daily Life A Breeze. |
| Price | $999,000 |
| Taxes: | $3620.00 |
| DOM | 20 |
| Occupancy by: | Vacant |
| Address: | 191 Mendel Crt , Oakville, L6H 1G9, Ontario |
| Lot Size: | 67.29 x 136.33 (Feet) |
| Directions/Cross Streets: | Oxford Ave/Upper Middle Rd W |
| Rooms: | 10 |
| Bedrooms: | 3 |
| Bedrooms +: | 2 |
| Kitchens: | 1 |
| Kitchens +: | 1 |
| Family Room: | Y |
| Basement: | Finished, Sep Entrance |
| Property Type: | Detached |
| Style: | 2-Storey |
| Exterior: | Brick, Vinyl Siding |
| Garage Type: | None |
| (Parking/)Drive: | Private |
| Drive Parking Spaces: | 5 |
| Pool: | None |
| Property Features: | Cul De Sac, Golf, Hospital, Rec Centre, School, School Bus Route |
| Fireplace/Stove: | N |
| Heat Source: | Gas |
| Heat Type: | Forced Air |
| Central Air Conditioning: | Central Air |
| Sewers: | Sewers |
| Water: | Municipal |
$
%
Years
This calculator is for demonstration purposes only. Always consult a professional
financial advisor before making personal financial decisions.
| Although the information displayed is believed to be accurate, no warranties or representations are made of any kind. |
| RE/MAX REAL ESTATE CENTRE INC. |
- Listing -1 of 0
|
|

Imran Gondal
Broker
Dir:
416-828-6614
Bus:
905-270-2000
Fax:
905-270-0047
| Virtual Tour | Book Showing | Email a Friend |
Jump To:
At a Glance:
| Type: | Freehold - Detached |
| Area: | Halton |
| Municipality: | Oakville |
| Neighbourhood: | College Park |
| Style: | 2-Storey |
| Lot Size: | 67.29 x 136.33(Feet) |
| Approximate Age: | |
| Tax: | $3,620 |
| Maintenance Fee: | $0 |
| Beds: | 3+2 |
| Baths: | 4 |
| Garage: | 0 |
| Fireplace: | N |
| Air Conditioning: | |
| Pool: | None |
Locatin Map:
Payment Calculator:

Listing added to your favorite list
Looking for resale homes?

By agreeing to Terms of Use, you will have ability to search up to 167675 listings and access to richer information than found on REALTOR.ca through my website.




















