- Office: 905-270-2000
- Mobile: 416-828-6614
- Fax: 905-270-0047
- Toll Free: 1-855-783-4786
- Other: 416 828 6614

$3,129,900
Available - For Sale
Listing ID: C8221600
539 Douglas Ave , Toronto, M5M 1H7, Ontario
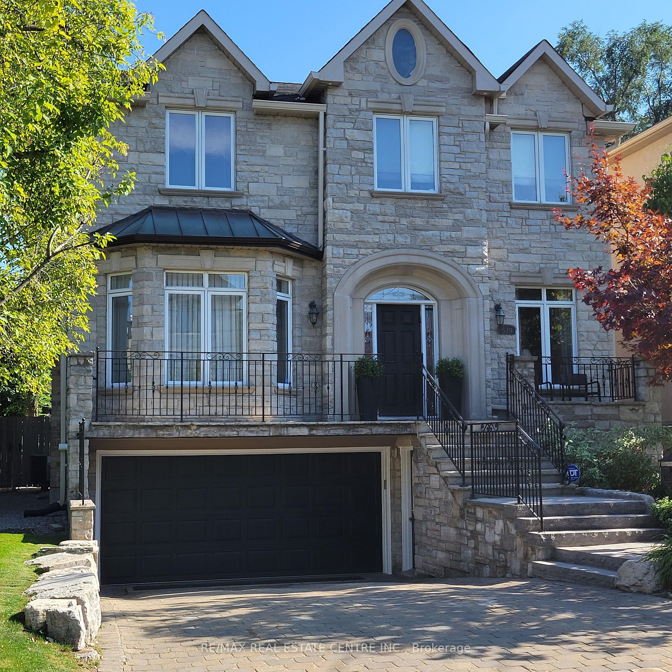
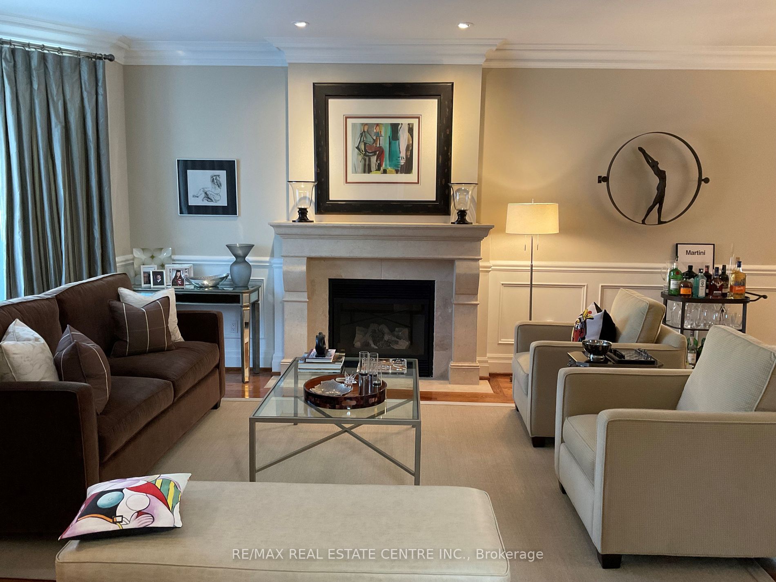
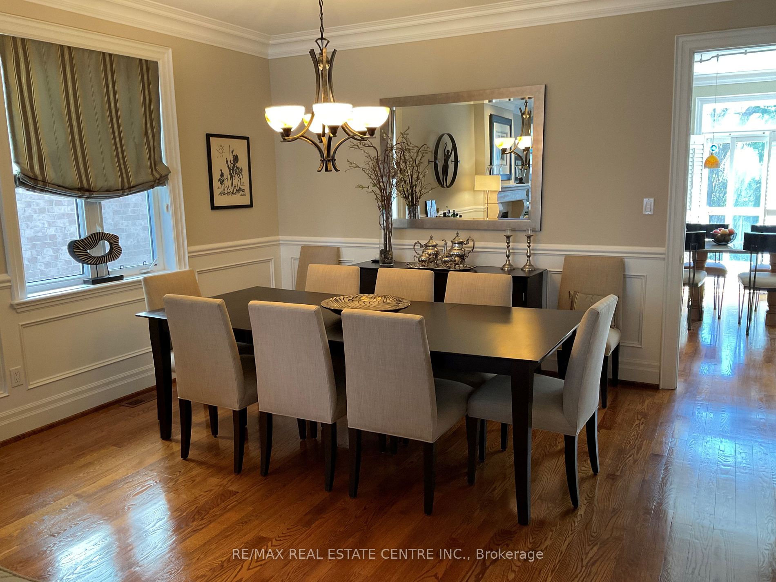
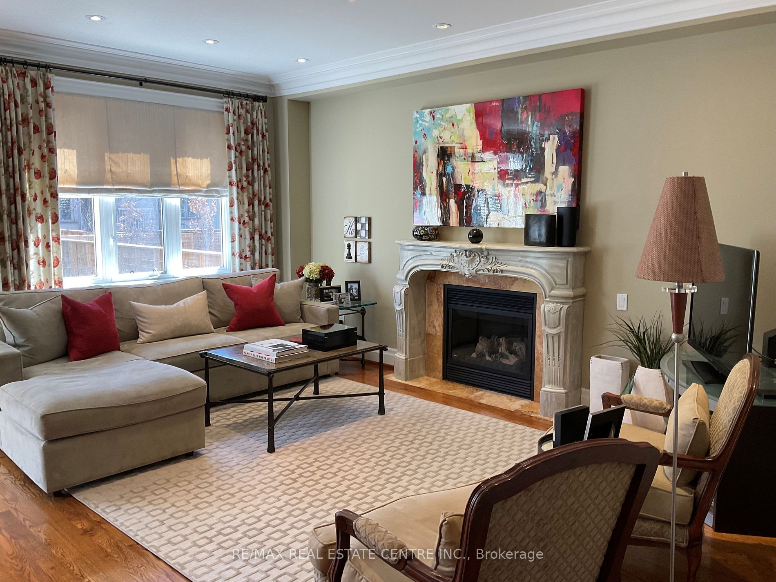
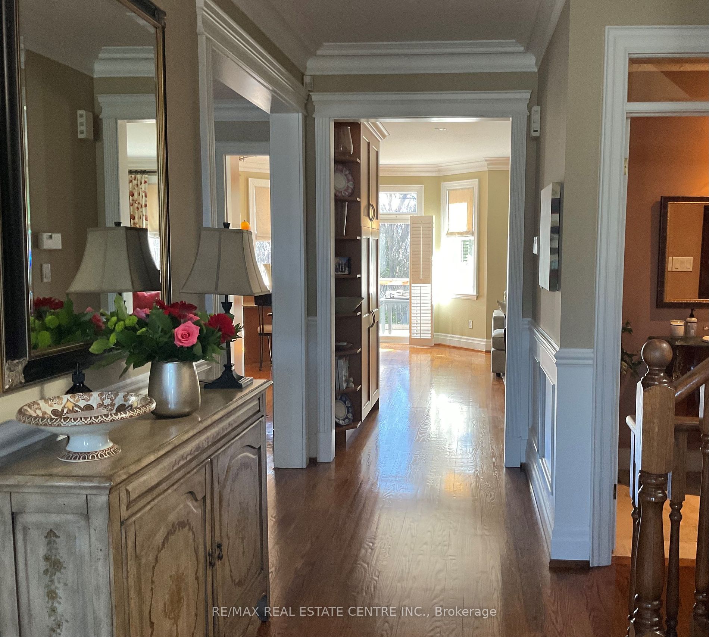
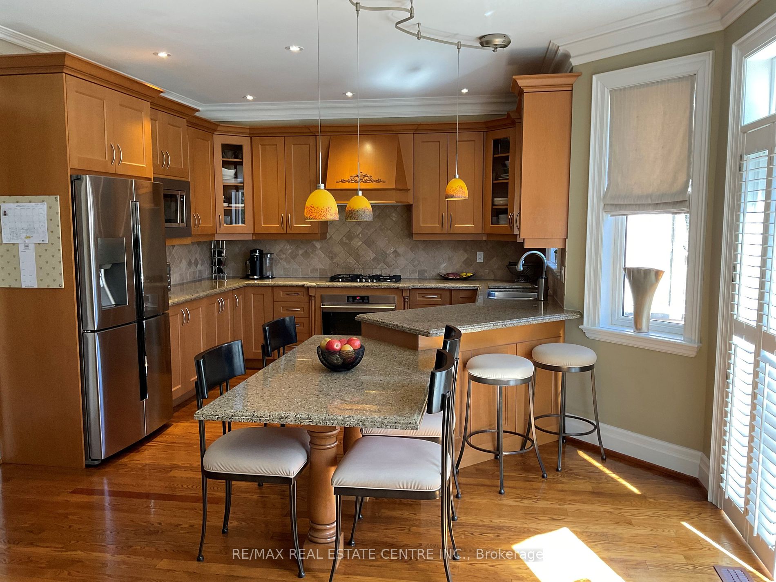

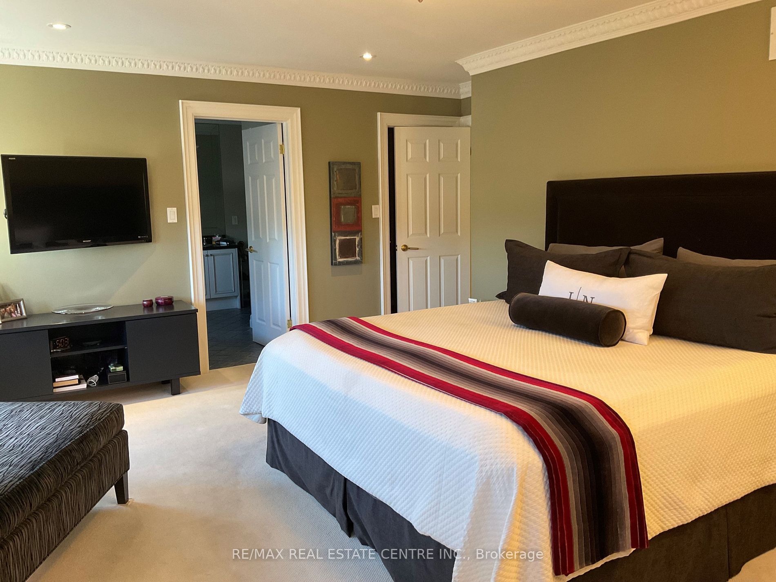
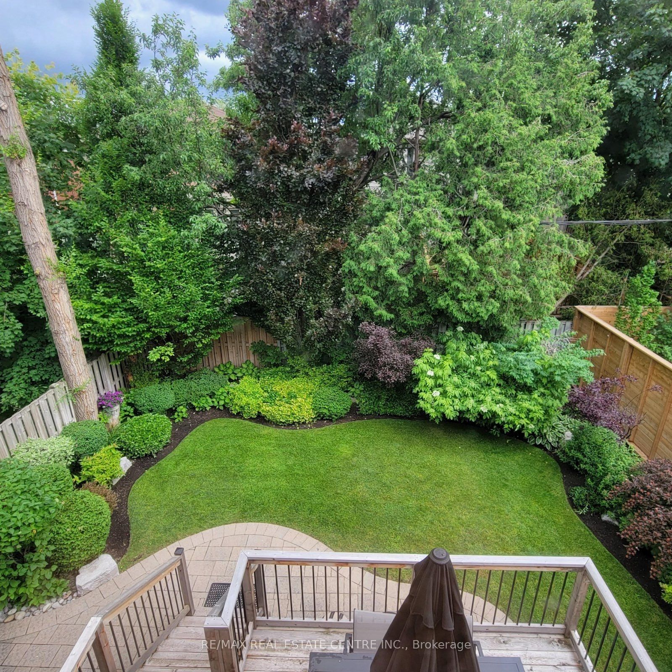









| Spectacular Upgraded Executive Home. Meticulously Maintained. Centre Hall Plan. Beautiful Private South Exposure Back Yard With Deck, Patio and Walk Up Basement Access. Nine Foot Ceilings on Main Floor with Extensive use of Harwoods, Plaster Mouldings, Granite, Marble and Premium Trim Work. Shows Incredibly Well...A Must See! |
| Extras: Refrigerator, Oven, Cooktop, Dishwasher, Microwave Oven, Clothes Washer and Dryer, Electric Light Fixtures,Window Coverings, Central Vacuum, Garage Door Opener. |
| Price | $3,129,900 |
| Taxes: | $12159.50 |
| DOM | 10 |
| Occupancy by: | Owner |
| Address: | 539 Douglas Ave , Toronto, M5M 1H7, Ontario |
| Lot Size: | 40.00 x 106.00 (Feet) |
| Directions/Cross Streets: | Lawrence /Bathurst |
| Rooms: | 9 |
| Rooms +: | 2 |
| Bedrooms: | 4 |
| Bedrooms +: | |
| Kitchens: | 1 |
| Family Room: | Y |
| Basement: | Finished |
| Property Type: | Detached |
| Style: | 2-Storey |
| Exterior: | Brick |
| Garage Type: | Attached |
| (Parking/)Drive: | Private |
| Drive Parking Spaces: | 4 |
| Pool: | None |
| Approximatly Square Footage: | 2500-3000 |
| Fireplace/Stove: | Y |
| Heat Source: | Gas |
| Heat Type: | Forced Air |
| Central Air Conditioning: | Central Air |
| Laundry Level: | Upper |
| Elevator Lift: | N |
| Sewers: | Sewers |
| Water: | Municipal |
$
%
Years
This calculator is for demonstration purposes only. Always consult a professional
financial advisor before making personal financial decisions.
| Although the information displayed is believed to be accurate, no warranties or representations are made of any kind. |
| RE/MAX REAL ESTATE CENTRE INC. |
- Listing -1 of 0
|
|

Imran Gondal
Broker
Dir:
416-828-6614
Bus:
905-270-2000
Fax:
905-270-0047
| Book Showing | Email a Friend |
Jump To:
At a Glance:
| Type: | Freehold - Detached |
| Area: | Toronto |
| Municipality: | Toronto |
| Neighbourhood: | Bedford Park-Nortown |
| Style: | 2-Storey |
| Lot Size: | 40.00 x 106.00(Feet) |
| Approximate Age: | |
| Tax: | $12,159.5 |
| Maintenance Fee: | $0 |
| Beds: | 4 |
| Baths: | 4 |
| Garage: | 0 |
| Fireplace: | Y |
| Air Conditioning: | |
| Pool: | None |
Locatin Map:
Payment Calculator:

Listing added to your favorite list
Looking for resale homes?

By agreeing to Terms of Use, you will have ability to search up to 169992 listings and access to richer information than found on REALTOR.ca through my website.










