- Office: 905-270-2000
- Mobile: 416-828-6614
- Fax: 905-270-0047
- Toll Free: 1-855-783-4786
- Other: 416 828 6614

$1,899,000
Available - For Sale
Listing ID: W8185740
18805 Willoughby Rd , Caledon, L7K 1V7, Ontario
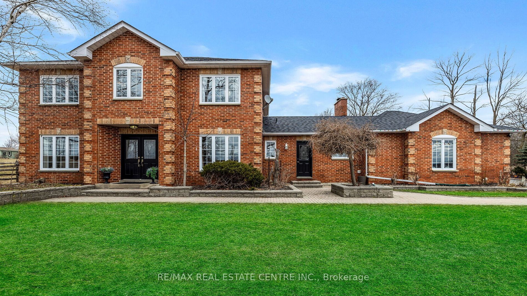
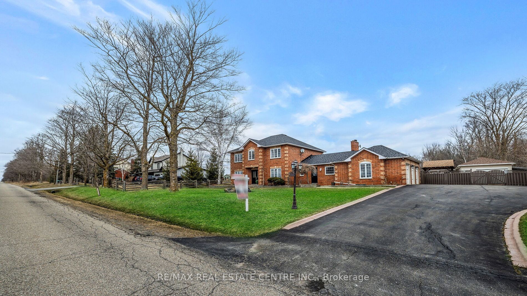
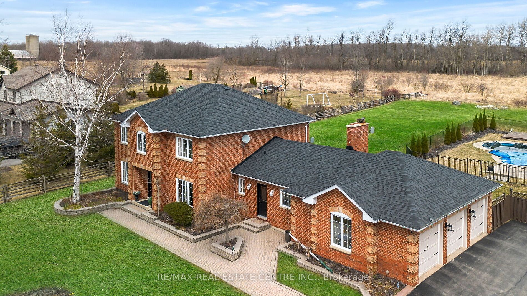
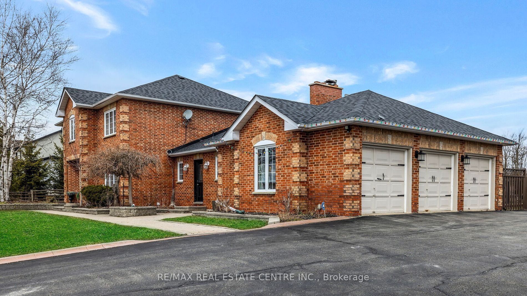
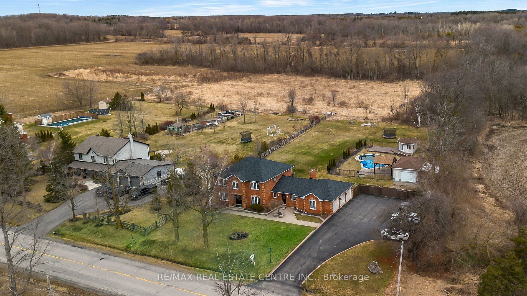
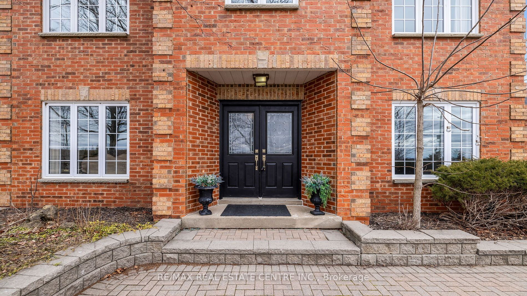
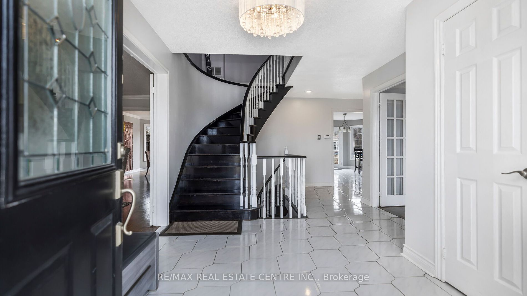
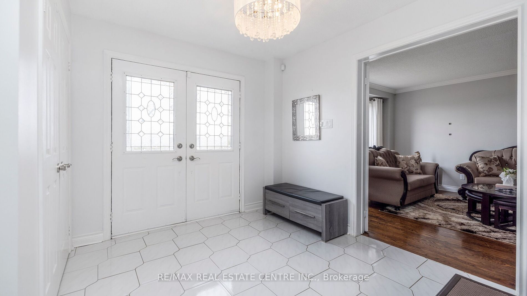
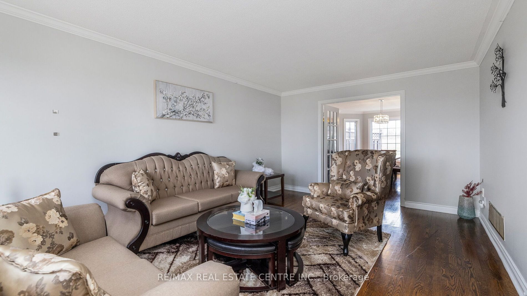
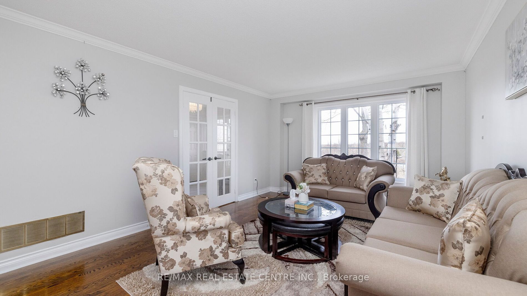
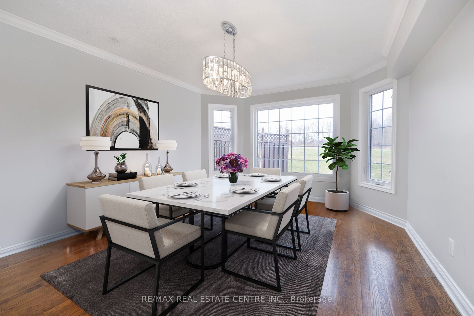
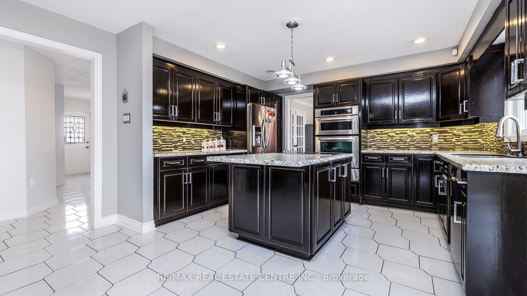
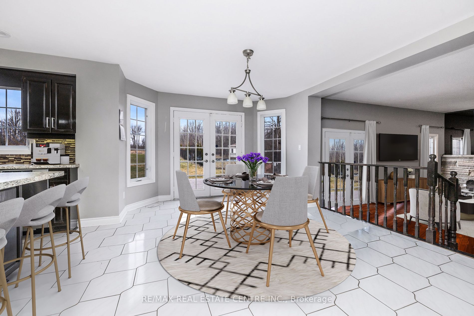
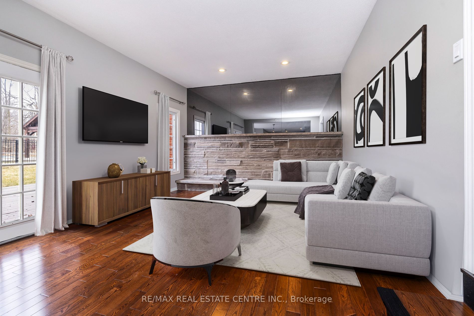
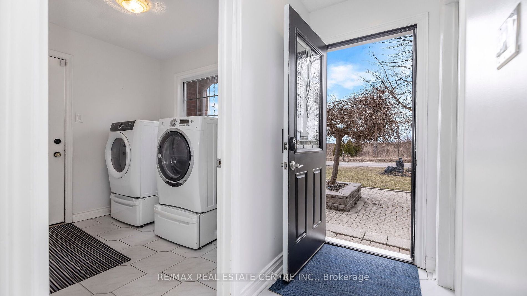
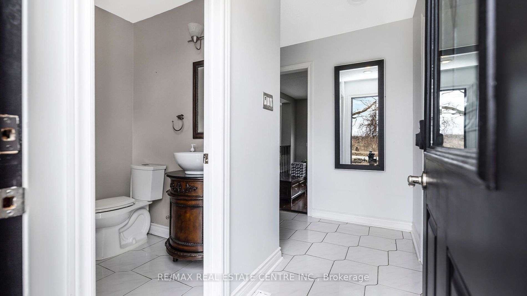
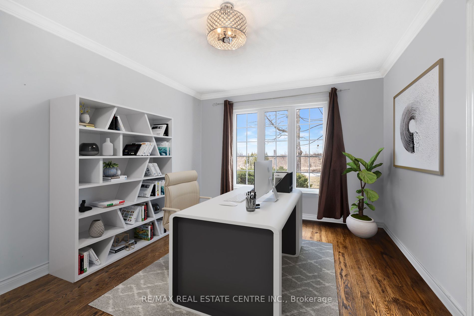
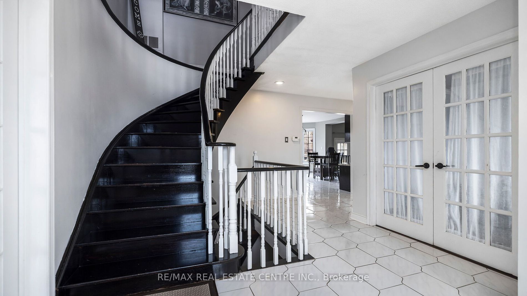
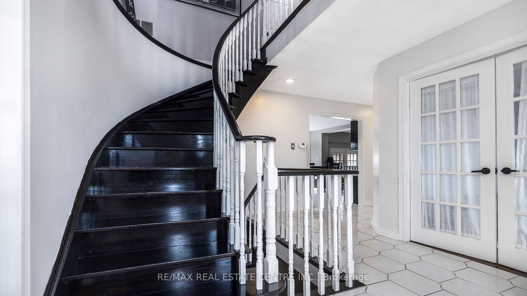
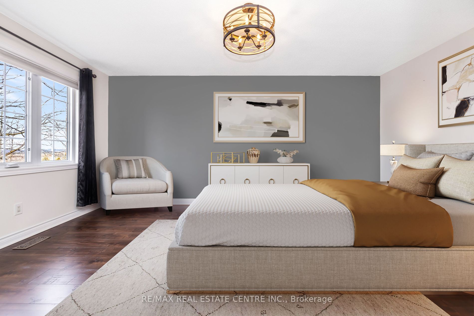
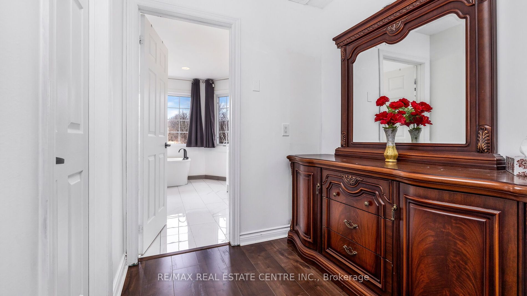
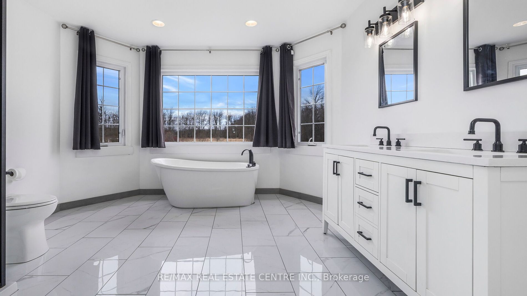
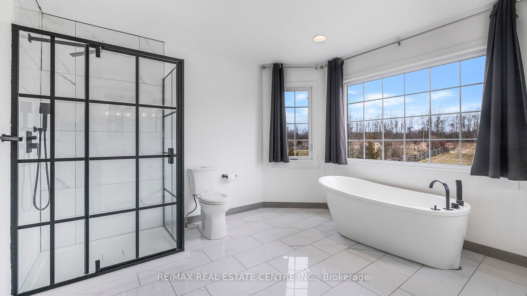























| Absolutely Stunning! This Exceptional Huge Property Boasts A Prime Location And Features A Magnificent 4+1 Bedroom, 4 Bathroom Home With A Spacious 3-Car Garage And Workshop, All Set On A Beautifully Landscaped 1-acre lot. Once You Enter Everything Is Just Gorgeous! Living & Family Room Is Enough To Gather Visitors & Family, Kitchen Is Magnificent W/ Center Isle & An Eat-In. Fireplace Is Everywhere In the Main Floor & In The Basement. Bedrooms Upstairs Are Conveniently Designed To Keep All Your Things. Basement HAs 1 Bedrm & A Huge Entertainment Area W/ Billiard Table & Bar. The Backyard Is An Entertainer's Paradise, Complete With An Inviting In-Ground Pool, Relaxing Hot Tub, Charming Cabana, And Multiple Decks And Sitting Areas. Conveniently Situated Just Minutes From Caledon Village And A Mere 10 minutes from Orangeville, With The Added Bonus Of Proximity To The TPC Osprey Valley Golf Course. |
| Mortgage: Tac As Per Seller ***Teamgillsince1996@Gmail.Com*** |
| Extras: FRIDGE , STOVE, DISHWASHER WASHER DRYER, Hot Tub, Genreter, Pool equipment, WINDOW COERINGS Elfs |
| Price | $1,899,000 |
| Taxes: | $5805.66 |
| DOM | 10 |
| Occupancy by: | Owner |
| Address: | 18805 Willoughby Rd , Caledon, L7K 1V7, Ontario |
| Lot Size: | 147.64 x 297.25 (Feet) |
| Directions/Cross Streets: | Willoughby Rd & Charelston Sdr |
| Rooms: | 9 |
| Rooms +: | 4 |
| Bedrooms: | 4 |
| Bedrooms +: | 1 |
| Kitchens: | 1 |
| Family Room: | Y |
| Basement: | Finished |
| Approximatly Age: | 31-50 |
| Property Type: | Detached |
| Style: | 2-Storey |
| Exterior: | Brick |
| Garage Type: | Attached |
| (Parking/)Drive: | Private |
| Drive Parking Spaces: | 8 |
| Pool: | Inground |
| Approximatly Age: | 31-50 |
| Approximatly Square Footage: | 3500-5000 |
| Fireplace/Stove: | Y |
| Heat Source: | Other |
| Heat Type: | Heat Pump |
| Central Air Conditioning: | Central Air |
| Laundry Level: | Main |
| Sewers: | Septic |
| Water: | Well |
$
%
Years
This calculator is for demonstration purposes only. Always consult a professional
financial advisor before making personal financial decisions.
| Although the information displayed is believed to be accurate, no warranties or representations are made of any kind. |
| RE/MAX REAL ESTATE CENTRE INC. |
- Listing -1 of 0
|
|

Imran Gondal
Broker
Dir:
416-828-6614
Bus:
905-270-2000
Fax:
905-270-0047
| Virtual Tour | Book Showing | Email a Friend |
Jump To:
At a Glance:
| Type: | Freehold - Detached |
| Area: | Peel |
| Municipality: | Caledon |
| Neighbourhood: | Rural Caledon |
| Style: | 2-Storey |
| Lot Size: | 147.64 x 297.25(Feet) |
| Approximate Age: | 31-50 |
| Tax: | $5,805.66 |
| Maintenance Fee: | $0 |
| Beds: | 4+1 |
| Baths: | 4 |
| Garage: | 0 |
| Fireplace: | Y |
| Air Conditioning: | |
| Pool: | Inground |
Locatin Map:
Payment Calculator:

Listing added to your favorite list
Looking for resale homes?

By agreeing to Terms of Use, you will have ability to search up to 168500 listings and access to richer information than found on REALTOR.ca through my website.
























