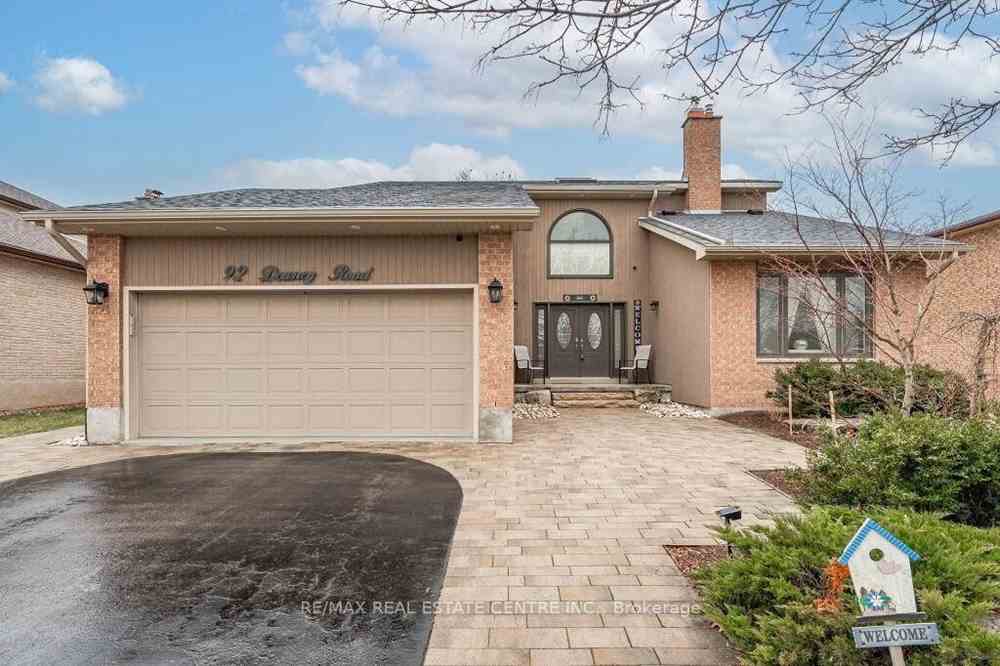- Office: 905-270-2000
- Mobile: 416-828-6614
- Fax: 905-270-0047
- Toll Free: 1-855-783-4786
- Other: 416 828 6614

$1,499,000
Available - For Sale
Listing ID: X8179164
92 Downey Rd , Guelph, N1C 1A1, Ontario














































| 3+2 bdrm home has undergone top-to-bottom renovation W/backyard retreat & heated inground pool! Grand foyer W/chandelier & skylight. Renovated eat-in kitchen W/top-tier S/S appliances, glass tiled backsplash & striking cabinetry complemented by granite countertops. Breakfast nook with B/I buffet & coffee station offers wall of floor-to-ceiling windows. Dining room easily accommodates large table W/garden doors leading to backyard. Family room W/brick wall W/barn wood mantel & fireplace. Spectacular sunroom/solarium where you can enjoy views of lush yard. Front living room W/vaulted ceilings, large window & fireplace. Ample pot lighting throughout all principal rooms! Laundry W/storage & folding space. Follow solid wood stairs W/iron railing up to primary bdrm W/hardwood & his & her's closets. Ensuite W/glass shower & jacuzzi. 2 other bdrms & renovated bathroom W/dbl sinks, skylight & shower/tub. Finished bsmt W/rec room, fireplace, 2 bdrms, 3pc bath, cold room & multiple windows. |
| Extras: Backyard W/patio, 20 X 20ft deck, 14 X 16ft gazebo, in-ground pool & outdoor kitchen with B/I bar! Home address shines W/LED lights complemented by numerous other exterior LED lights. Close to all amenities, schools, parks & 401! |
| Price | $1,499,000 |
| Taxes: | $7153.24 |
| Assessment: | $582000 |
| Assessment Year: | 2024 |
| DOM | 11 |
| Occupancy by: | Owner |
| Address: | 92 Downey Rd , Guelph, N1C 1A1, Ontario |
| Lot Size: | 65.22 x 145.00 (Feet) |
| Acreage: | < .50 |
| Directions/Cross Streets: | Hazelwood Dr |
| Rooms: | 13 |
| Rooms +: | 4 |
| Bedrooms: | 3 |
| Bedrooms +: | 2 |
| Kitchens: | 1 |
| Family Room: | Y |
| Basement: | Finished, Full |
| Approximatly Age: | 31-50 |
| Property Type: | Detached |
| Style: | 2-Storey |
| Exterior: | Brick, Vinyl Siding |
| Garage Type: | Attached |
| (Parking/)Drive: | Pvt Double |
| Drive Parking Spaces: | 4 |
| Pool: | Inground |
| Approximatly Age: | 31-50 |
| Approximatly Square Footage: | 2000-2500 |
| Property Features: | Library, Park, Public Transit, Rec Centre, School, School Bus Route |
| Fireplace/Stove: | Y |
| Heat Source: | Gas |
| Heat Type: | Forced Air |
| Central Air Conditioning: | Central Air |
| Sewers: | Sewers |
| Water: | Municipal |
$
%
Years
This calculator is for demonstration purposes only. Always consult a professional
financial advisor before making personal financial decisions.
| Although the information displayed is believed to be accurate, no warranties or representations are made of any kind. |
| RE/MAX REAL ESTATE CENTRE INC. |
- Listing -1 of 0
|
|

Imran Gondal
Broker
Dir:
416-828-6614
Bus:
905-270-2000
Fax:
905-270-0047
| Virtual Tour | Book Showing | Email a Friend |
Jump To:
At a Glance:
| Type: | Freehold - Detached |
| Area: | Wellington |
| Municipality: | Guelph |
| Neighbourhood: | Kortright Hills |
| Style: | 2-Storey |
| Lot Size: | 65.22 x 145.00(Feet) |
| Approximate Age: | 31-50 |
| Tax: | $7,153.24 |
| Maintenance Fee: | $0 |
| Beds: | 3+2 |
| Baths: | 4 |
| Garage: | 0 |
| Fireplace: | Y |
| Air Conditioning: | |
| Pool: | Inground |
Locatin Map:
Payment Calculator:

Listing added to your favorite list
Looking for resale homes?

By agreeing to Terms of Use, you will have ability to search up to 168500 listings and access to richer information than found on REALTOR.ca through my website.
























