- Office: 905-270-2000
- Mobile: 416-828-6614
- Fax: 905-270-0047
- Toll Free: 1-855-783-4786
- Other: 416 828 6614

$1,100,000
Available - For Sale
Listing ID: X8149924
1249 Old 8 , Hamilton, L0R 1Z0, Ontario
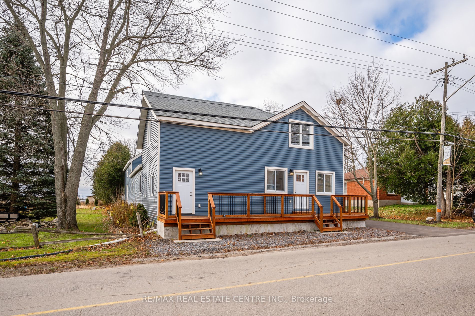
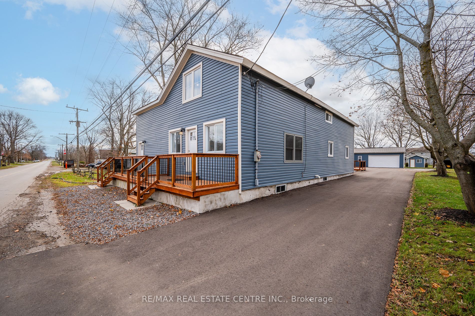
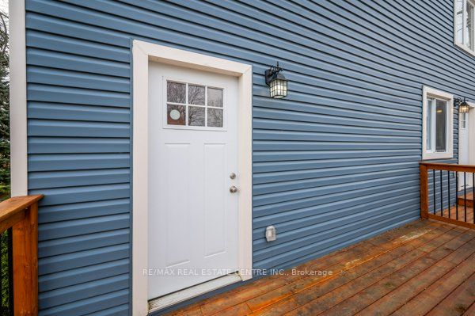
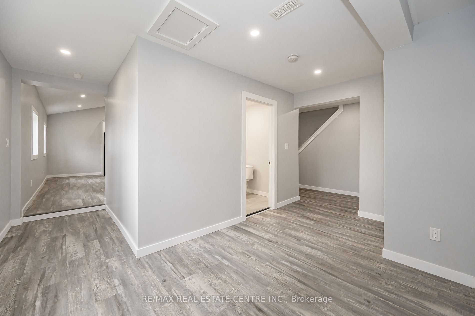
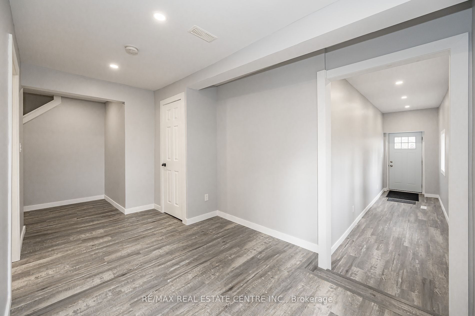
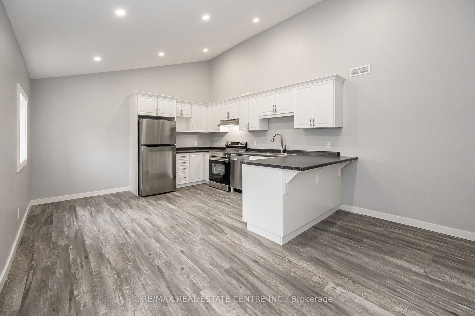
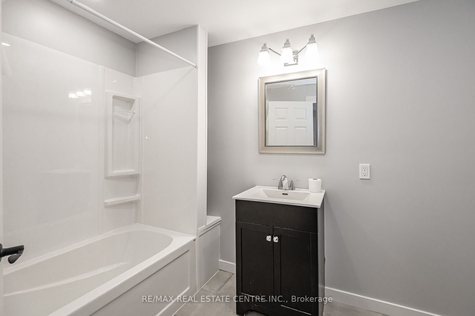
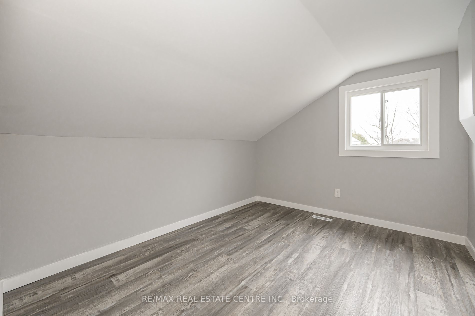
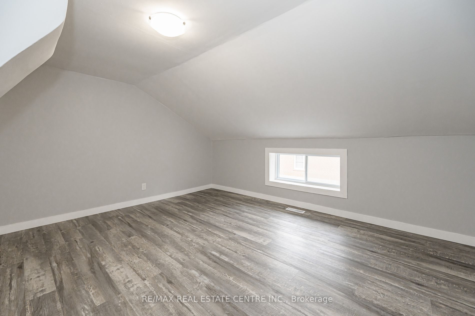
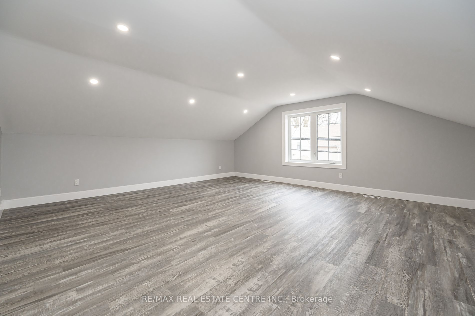
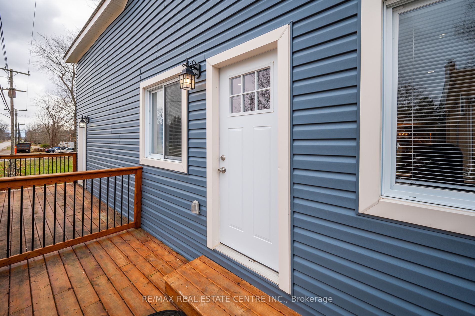
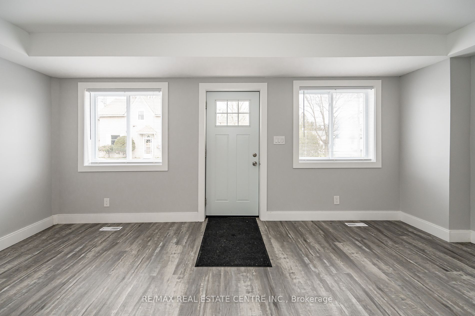
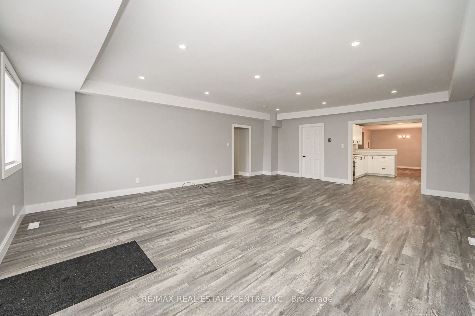
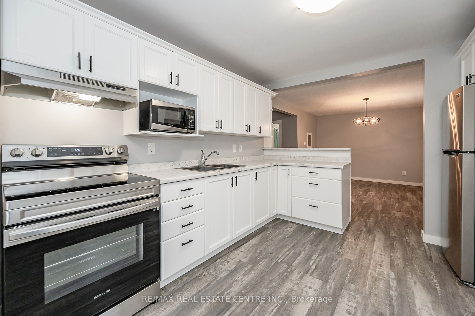
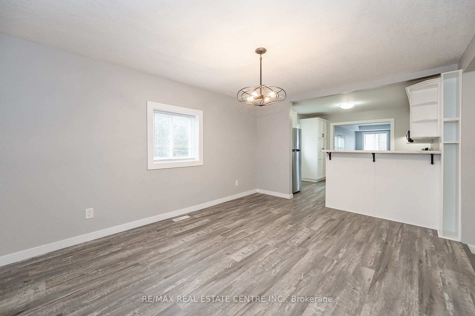
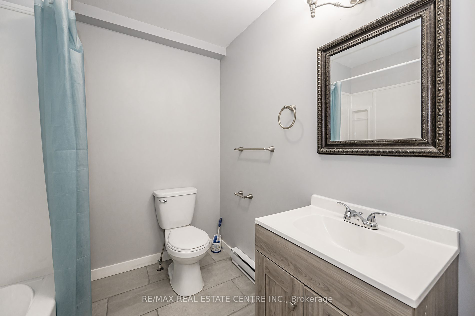
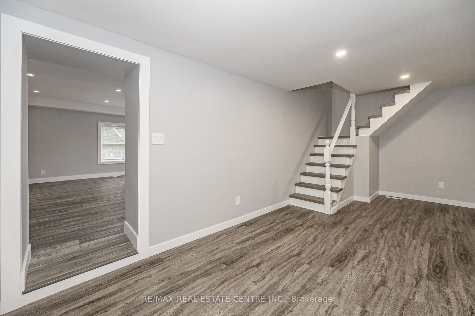
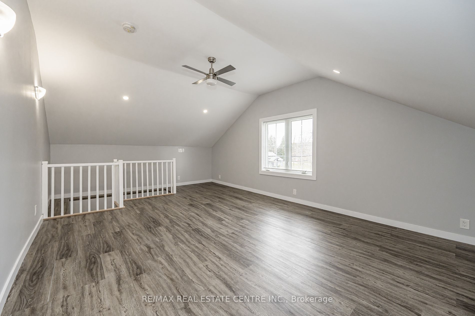
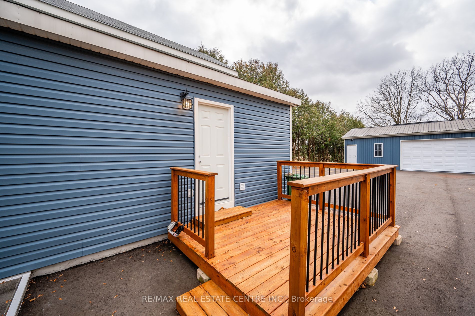
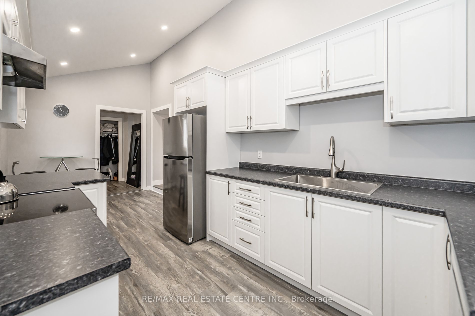
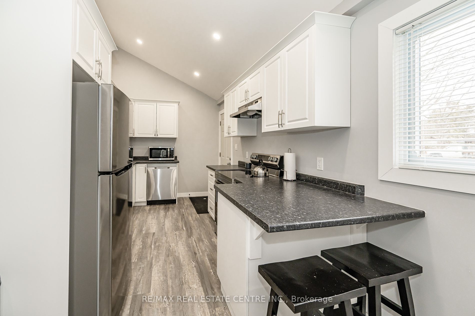
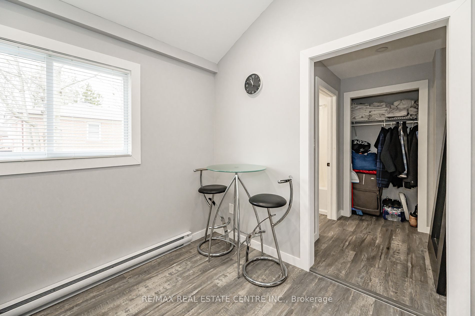
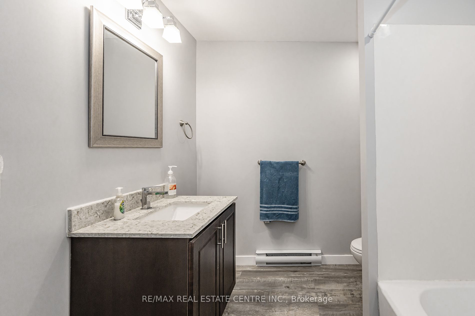























| The front-right unit (Unit 1) is equipped with an exclusive basement space, spacious main floor and a large 142 x 194 loft style bedroom. Moving to the front-left unit (Unit 2) features a large family room spacious kitchen and three second floor bedrooms. The unit on the right side of the building (Unit 3) has two bedrooms, full four piece bathroom, spacious kitchen and large living room with separate dining area. a detached garage doubles as a spacious shop, complete with an attached office/reception area an ideal setup for operating a business. Enjoy the additional advantage of commercial zoning, providing limitless possibilities. Live in one unit while generating income from the others or buy the building with your bestie! |
| Extras: Updates include new vinyl siding, plumbing, electrical, windows, doors, shingles, eaves and fascia, paved driveway a shared space for coin operated laundry, ample parking and a bunkhouse with a fully finished interior. |
| Price | $1,100,000 |
| Taxes: | $5381.96 |
| DOM | 53 |
| Occupancy by: | Vacant |
| Address: | 1249 Old 8 , Hamilton, L0R 1Z0, Ontario |
| Lot Size: | 50.00 x 224.00 (Feet) |
| Directions/Cross Streets: | Sheffield Rd |
| Rooms: | 21 |
| Bedrooms: | 6 |
| Bedrooms +: | |
| Kitchens: | 3 |
| Family Room: | Y |
| Basement: | Part Bsmt, Part Fin |
| Approximatly Age: | 100+ |
| Property Type: | Triplex |
| Style: | 1 1/2 Storey |
| Exterior: | Vinyl Siding |
| Garage Type: | Detached |
| (Parking/)Drive: | Private |
| Drive Parking Spaces: | 14 |
| Pool: | None |
| Other Structures: | Garden Shed |
| Approximatly Age: | 100+ |
| Approximatly Square Footage: | 3500-5000 |
| Property Features: | Golf, Grnbelt/Conserv, Place Of Worship |
| Fireplace/Stove: | Y |
| Heat Source: | Gas |
| Heat Type: | Forced Air |
| Central Air Conditioning: | None |
| Sewers: | Septic |
| Water: | Well |
$
%
Years
This calculator is for demonstration purposes only. Always consult a professional
financial advisor before making personal financial decisions.
| Although the information displayed is believed to be accurate, no warranties or representations are made of any kind. |
| RE/MAX REAL ESTATE CENTRE INC. |
- Listing -1 of 0
|
|

Imran Gondal
Broker
Dir:
416-828-6614
Bus:
905-270-2000
Fax:
905-270-0047
| Virtual Tour | Book Showing | Email a Friend |
Jump To:
At a Glance:
| Type: | Freehold - Triplex |
| Area: | Hamilton |
| Municipality: | Hamilton |
| Neighbourhood: | Rural Flamborough |
| Style: | 1 1/2 Storey |
| Lot Size: | 50.00 x 224.00(Feet) |
| Approximate Age: | 100+ |
| Tax: | $5,381.96 |
| Maintenance Fee: | $0 |
| Beds: | 6 |
| Baths: | 3 |
| Garage: | 0 |
| Fireplace: | Y |
| Air Conditioning: | |
| Pool: | None |
Locatin Map:
Payment Calculator:

Listing added to your favorite list
Looking for resale homes?

By agreeing to Terms of Use, you will have ability to search up to 175591 listings and access to richer information than found on REALTOR.ca through my website.

