- Office: 905-270-2000
- Mobile: 416-828-6614
- Fax: 905-270-0047
- Toll Free: 1-855-783-4786
- Other: 416 828 6614

$1,249,900
Available - For Sale
Listing ID: S8129846
5 Deanna Dr , Wasaga Beach, L9Z 1J5, Ontario
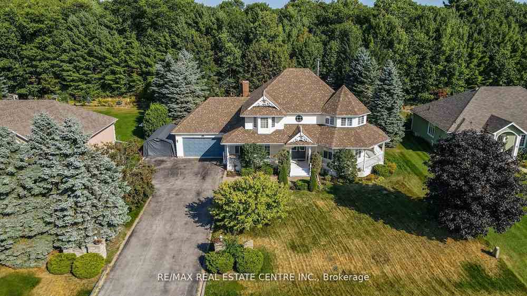
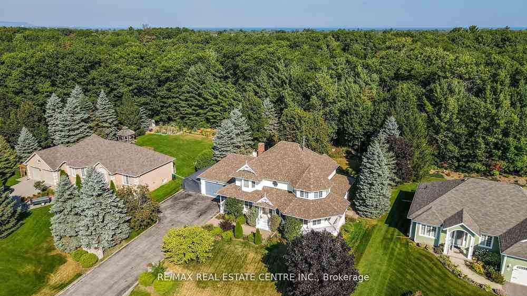
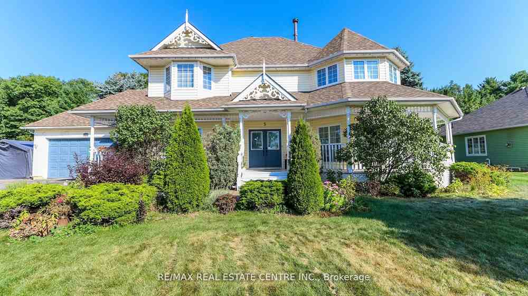
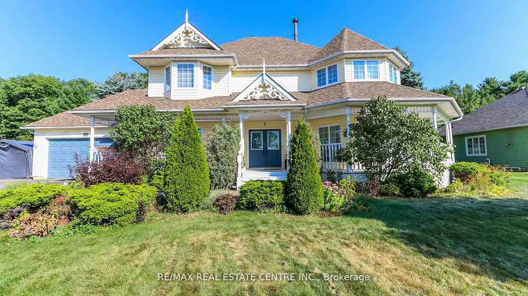
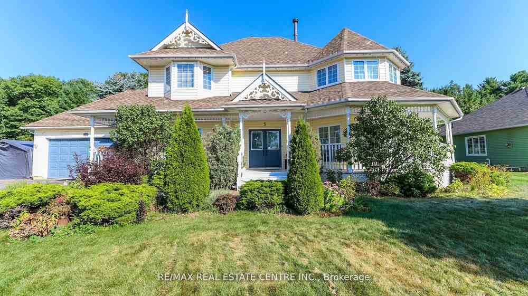
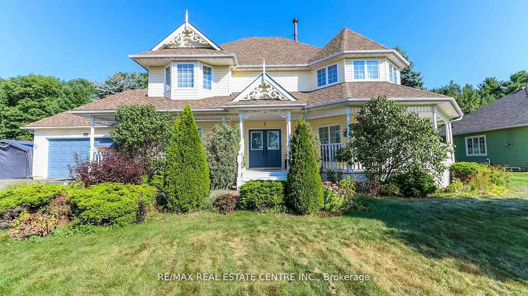
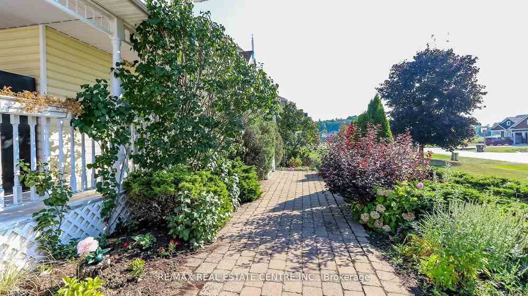
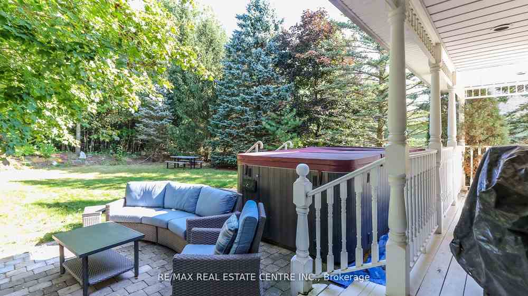
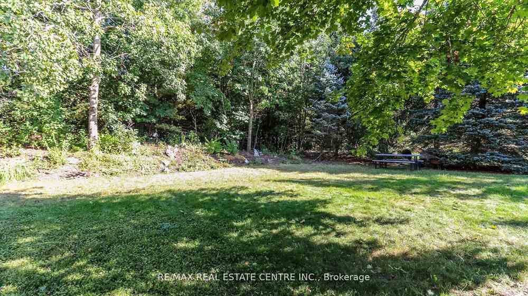
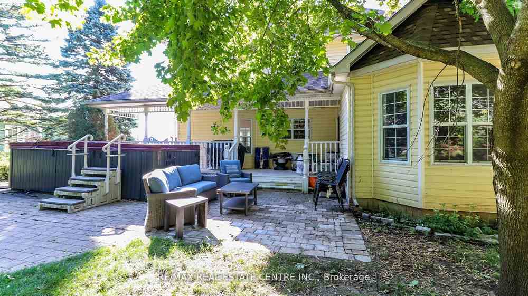
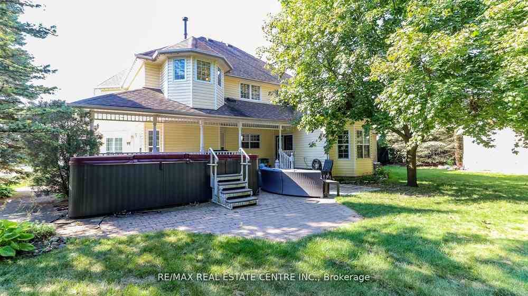
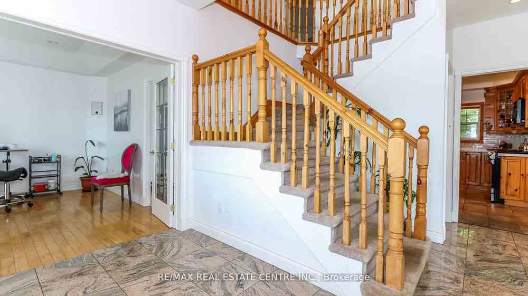
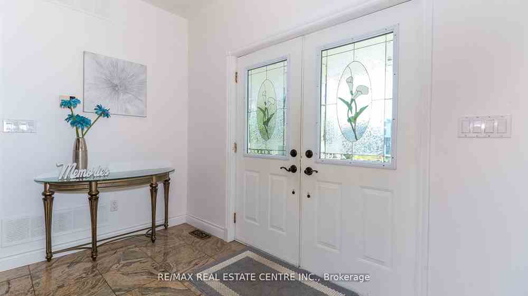
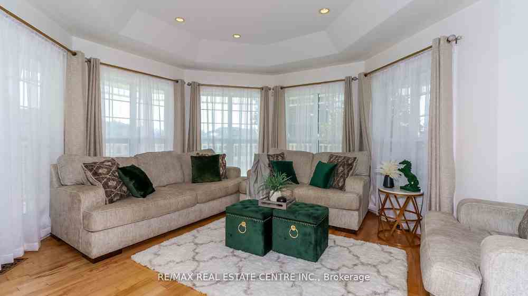
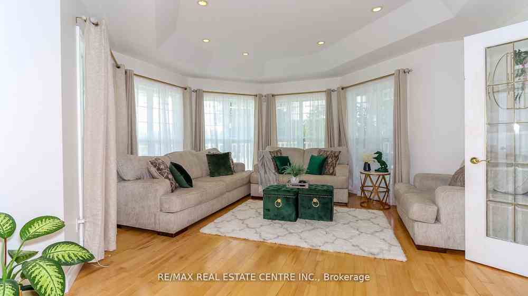
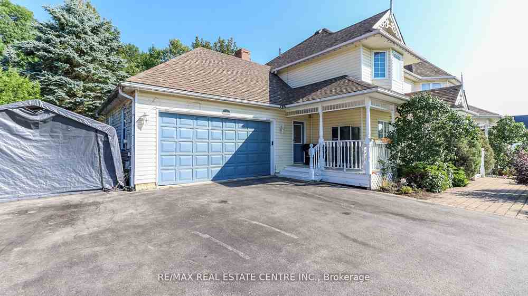
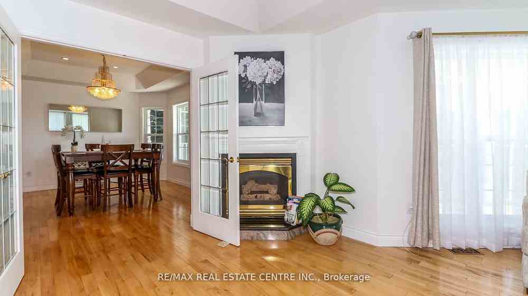
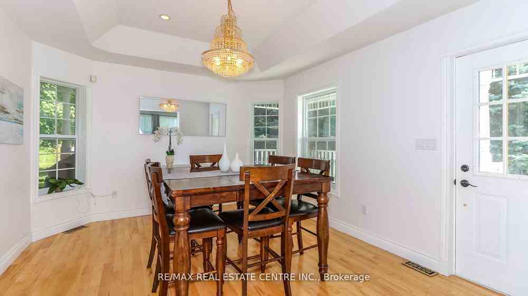
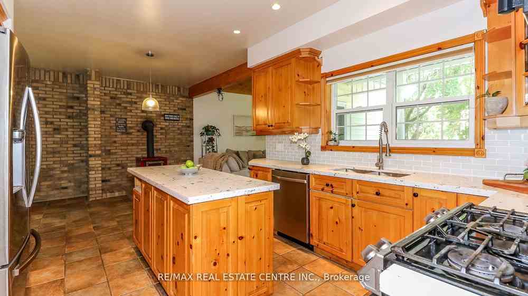
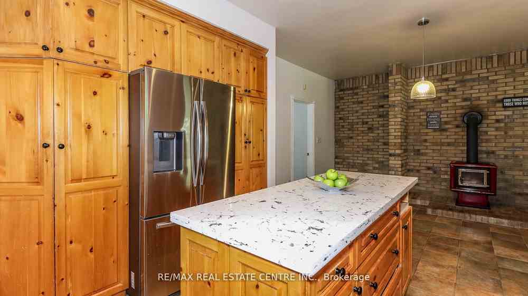
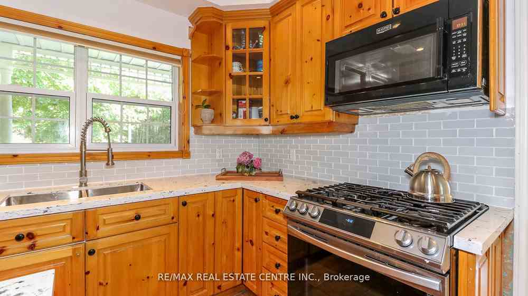
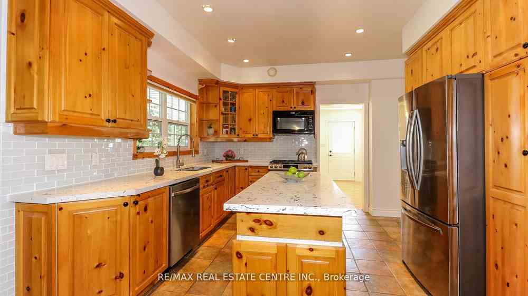
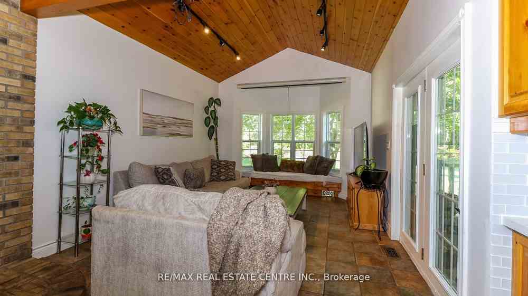























| Huge Lot Backing On to Green Space, Move into this Custom-Built Victorian Home In The Wasaga Sands Estates Community . 3 Bedrooms on the second level with possibility of the 4th Bedroom , Basement has Two Bedroom with one Full Washroom. Wrap-Around Porch. Stunning Curb Appeal With Extensive Landscaping Bright and spacious Principal Rooms & A Fully-Finished Basement perfect for Entertainment. Minutes To Beaches, Amenities, Shopping, Restaurants, Trails, And Close To Golf And Ski Clubs. Bay Window, Principal Bedroom With Gas Fire Place , and Ensuite With Jacuzzi Tub and Glass and lot more |
| Extras: Fridge , Stove , Washer , Dryer |
| Price | $1,249,900 |
| Taxes: | $5985.99 |
| DOM | 62 |
| Occupancy by: | Owner |
| Address: | 5 Deanna Dr , Wasaga Beach, L9Z 1J5, Ontario |
| Lot Size: | 85.60 x 170.00 (Feet) |
| Acreage: | < .50 |
| Directions/Cross Streets: | Red Oak Dr/Deanna Dr |
| Rooms: | 11 |
| Rooms +: | 4 |
| Bedrooms: | 3 |
| Bedrooms +: | 2 |
| Kitchens: | 1 |
| Family Room: | Y |
| Basement: | Finished, Full |
| Approximatly Age: | 16-30 |
| Property Type: | Detached |
| Style: | 2-Storey |
| Exterior: | Vinyl Siding |
| Garage Type: | Attached |
| (Parking/)Drive: | Pvt Double |
| Drive Parking Spaces: | 4 |
| Pool: | None |
| Other Structures: | Garden Shed |
| Approximatly Age: | 16-30 |
| Approximatly Square Footage: | 2500-3000 |
| Property Features: | Beach, Golf, Hospital, Marina |
| Fireplace/Stove: | Y |
| Heat Source: | Gas |
| Heat Type: | Forced Air |
| Central Air Conditioning: | Central Air |
| Laundry Level: | Main |
| Sewers: | Septic |
| Water: | Well |
| Water Supply Types: | Drilled Well |
$
%
Years
This calculator is for demonstration purposes only. Always consult a professional
financial advisor before making personal financial decisions.
| Although the information displayed is believed to be accurate, no warranties or representations are made of any kind. |
| RE/MAX REAL ESTATE CENTRE INC. |
- Listing -1 of 656
|
|

Imran Gondal
Broker
Dir:
416-828-6614
Bus:
905-270-2000
Fax:
905-270-0047
| Virtual Tour | Book Showing | Email a Friend |
Jump To:
At a Glance:
| Type: | Freehold - Detached |
| Area: | Simcoe |
| Municipality: | Wasaga Beach |
| Neighbourhood: | Wasaga Beach |
| Style: | 2-Storey |
| Lot Size: | 85.60 x 170.00(Feet) |
| Approximate Age: | 16-30 |
| Tax: | $5,985.99 |
| Maintenance Fee: | $0 |
| Beds: | 3+2 |
| Baths: | 4 |
| Garage: | 0 |
| Fireplace: | Y |
| Air Conditioning: | |
| Pool: | None |
Locatin Map:
Payment Calculator:

Listing added to your favorite list
Looking for resale homes?

By agreeing to Terms of Use, you will have ability to search up to 175591 listings and access to richer information than found on REALTOR.ca through my website.

