- Office: 905-270-2000
- Mobile: 416-828-6614
- Fax: 905-270-0047
- Toll Free: 1-855-783-4786
- Other: 416 828 6614

$2,099,900
Available - For Sale
Listing ID: X8077902
4072 Highland Park Dr , Lincoln, L3J 0M3, Ontario
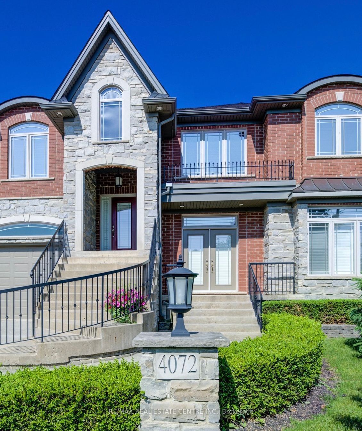
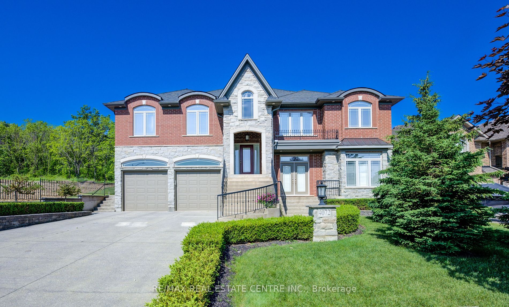
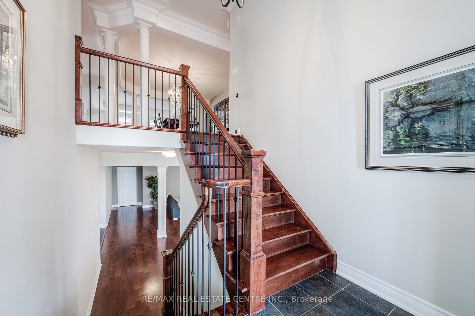
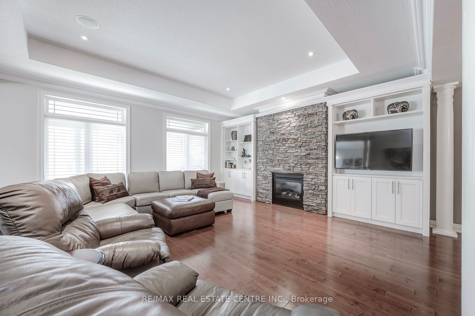
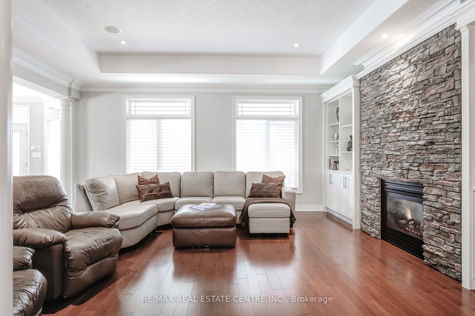
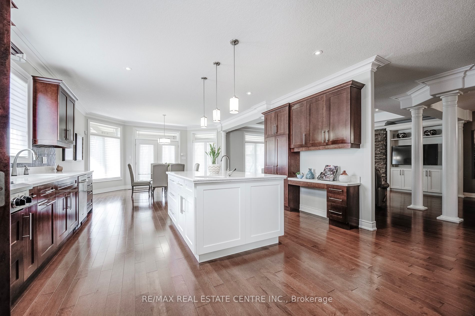
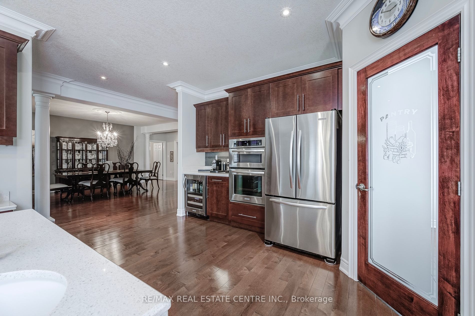
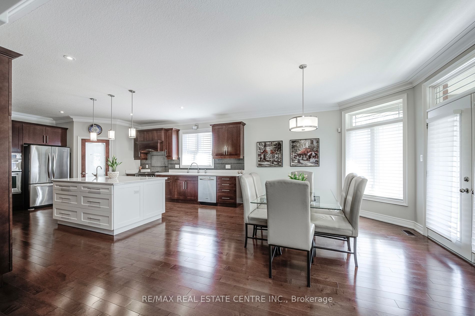
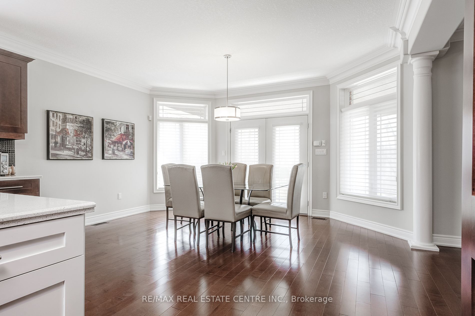
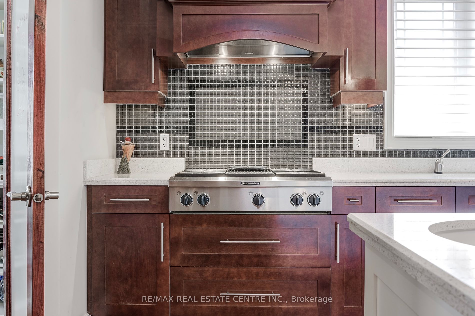
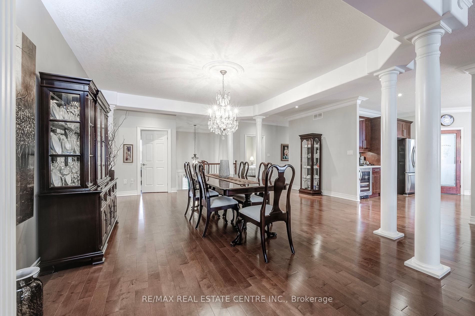
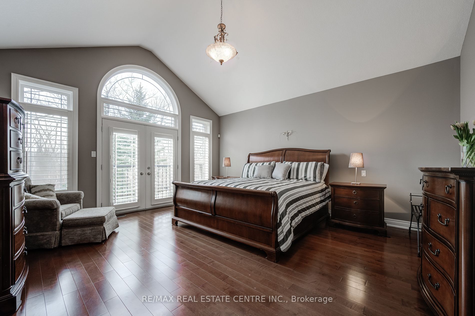
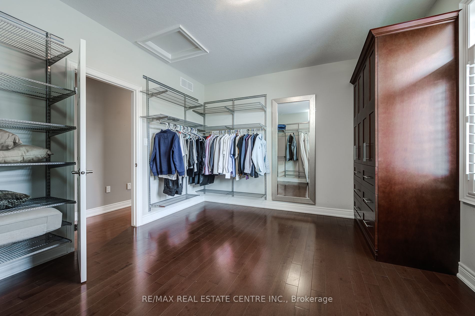
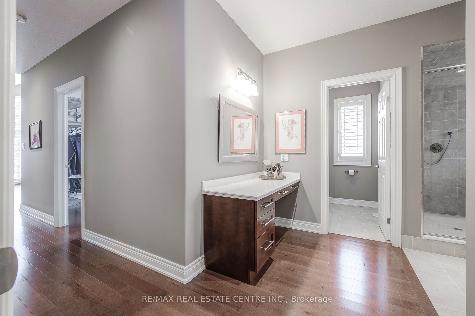
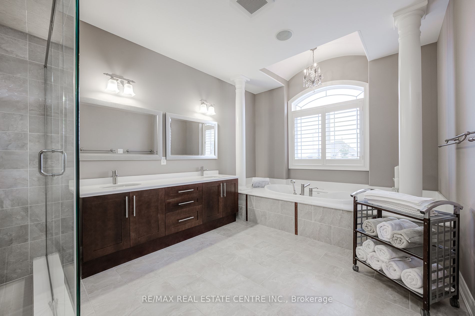
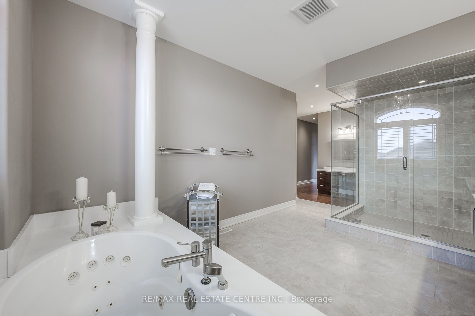
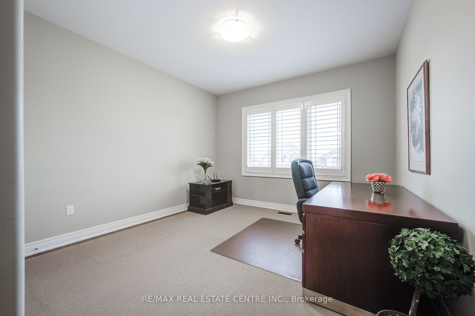
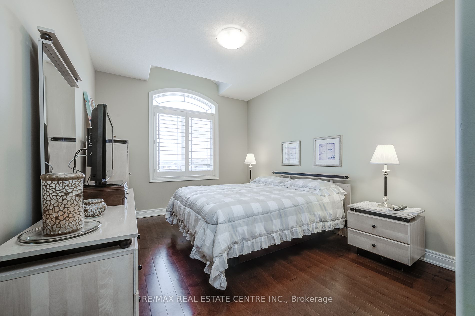
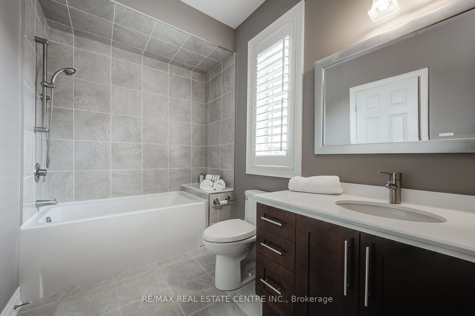
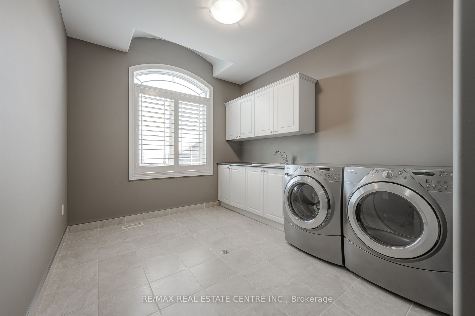
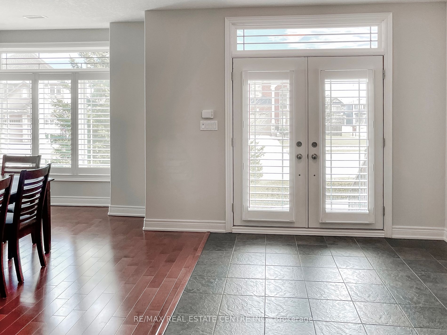
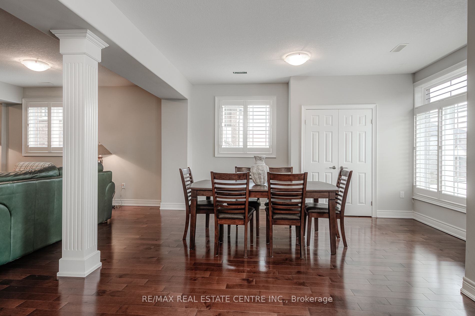
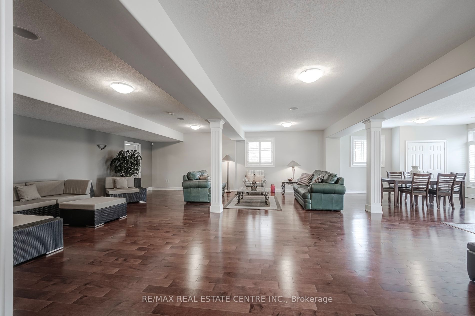























| BUILDERS OWN HOME carefully designed, quality built 2009. 1/3 acre ravine lot 68x250. Distinguished 5,500SF over 2 levels. 2 Bungalows in 1 w/separate above grade entrances. Nestled in Escarpment. Timeless brick & stone w/iron railings. Maple Hardwood. 9ft ceilings. Most windows w/California shutters/Hunter shades. Professional landscaping, sprinklers, concrete patio & steps. Curved stairs & stone Portico entry. O/C plan - LR w/BI cabinets, gas FP w/stone & recessed ceiling nearly 10ft. Large Dream kitchen- 6x4ft island, custom maple cabinets, Caesarstone, gas stovetop w/grill, SS appliances & WI pantry. Opulent primary-vaulted ceiling, 10ft window & juliette balcony. Lg WI closet-window & BIs. 6pc ensuite-glass shower, jetted tub, bidet, double sink vanity & dressing vanity w/Caesarstone. LL walk out 2,000SF finished-9 ceilings. Many transom windows, Bed w/2nd ensuite + 2pc. Kitchen rough-in ready for multigen/inlaw set up. Double Garage-inside entry + newly refinished 6 car driveway. |
| Extras: Wonderful family neighbourhood. Nearby Schools & Bruce Trail. Beamsville is in the heart of Niagara Wine Route w/orchards, vineyards & wineries. Downtown shops, markets & restaurants. Close to QEW & world class golf courses. RSA. |
| Price | $2,099,900 |
| Taxes: | $9808.00 |
| DOM | 80 |
| Occupancy by: | Owner |
| Address: | 4072 Highland Park Dr , Lincoln, L3J 0M3, Ontario |
| Lot Size: | 68.00 x 250.00 (Feet) |
| Acreage: | < .50 |
| Directions/Cross Streets: | Kayla Street |
| Rooms: | 9 |
| Bedrooms: | 4 |
| Bedrooms +: | |
| Kitchens: | 1 |
| Family Room: | Y |
| Basement: | W/O |
| Approximatly Age: | 6-15 |
| Property Type: | Detached |
| Style: | Bungalow-Raised |
| Exterior: | Brick, Stone |
| Garage Type: | Built-In |
| (Parking/)Drive: | Pvt Double |
| Drive Parking Spaces: | 6 |
| Pool: | None |
| Approximatly Age: | 6-15 |
| Approximatly Square Footage: | 5000+ |
| Property Features: | Golf, Ravine, Rolling, School |
| Fireplace/Stove: | Y |
| Heat Source: | Gas |
| Heat Type: | Forced Air |
| Central Air Conditioning: | Central Air |
| Laundry Level: | Main |
| Elevator Lift: | N |
| Sewers: | Sewers |
| Water: | Municipal |
$
%
Years
This calculator is for demonstration purposes only. Always consult a professional
financial advisor before making personal financial decisions.
| Although the information displayed is believed to be accurate, no warranties or representations are made of any kind. |
| RE/MAX REAL ESTATE CENTRE INC. |
- Listing -1 of 0
|
|

Imran Gondal
Broker
Dir:
416-828-6614
Bus:
905-270-2000
Fax:
905-270-0047
| Virtual Tour | Book Showing | Email a Friend |
Jump To:
At a Glance:
| Type: | Freehold - Detached |
| Area: | Niagara |
| Municipality: | Lincoln |
| Neighbourhood: | |
| Style: | Bungalow-Raised |
| Lot Size: | 68.00 x 250.00(Feet) |
| Approximate Age: | 6-15 |
| Tax: | $9,808 |
| Maintenance Fee: | $0 |
| Beds: | 4 |
| Baths: | 4 |
| Garage: | 0 |
| Fireplace: | Y |
| Air Conditioning: | |
| Pool: | None |
Locatin Map:
Payment Calculator:

Listing added to your favorite list
Looking for resale homes?

By agreeing to Terms of Use, you will have ability to search up to 175591 listings and access to richer information than found on REALTOR.ca through my website.

