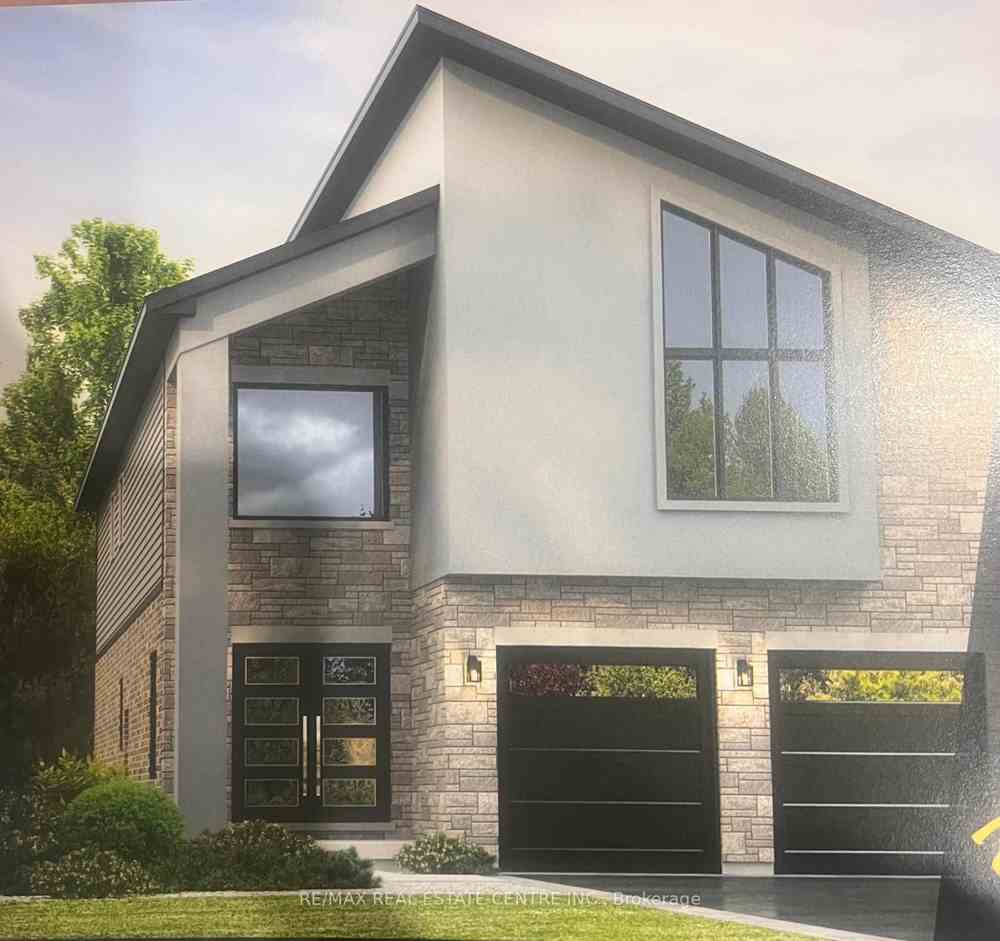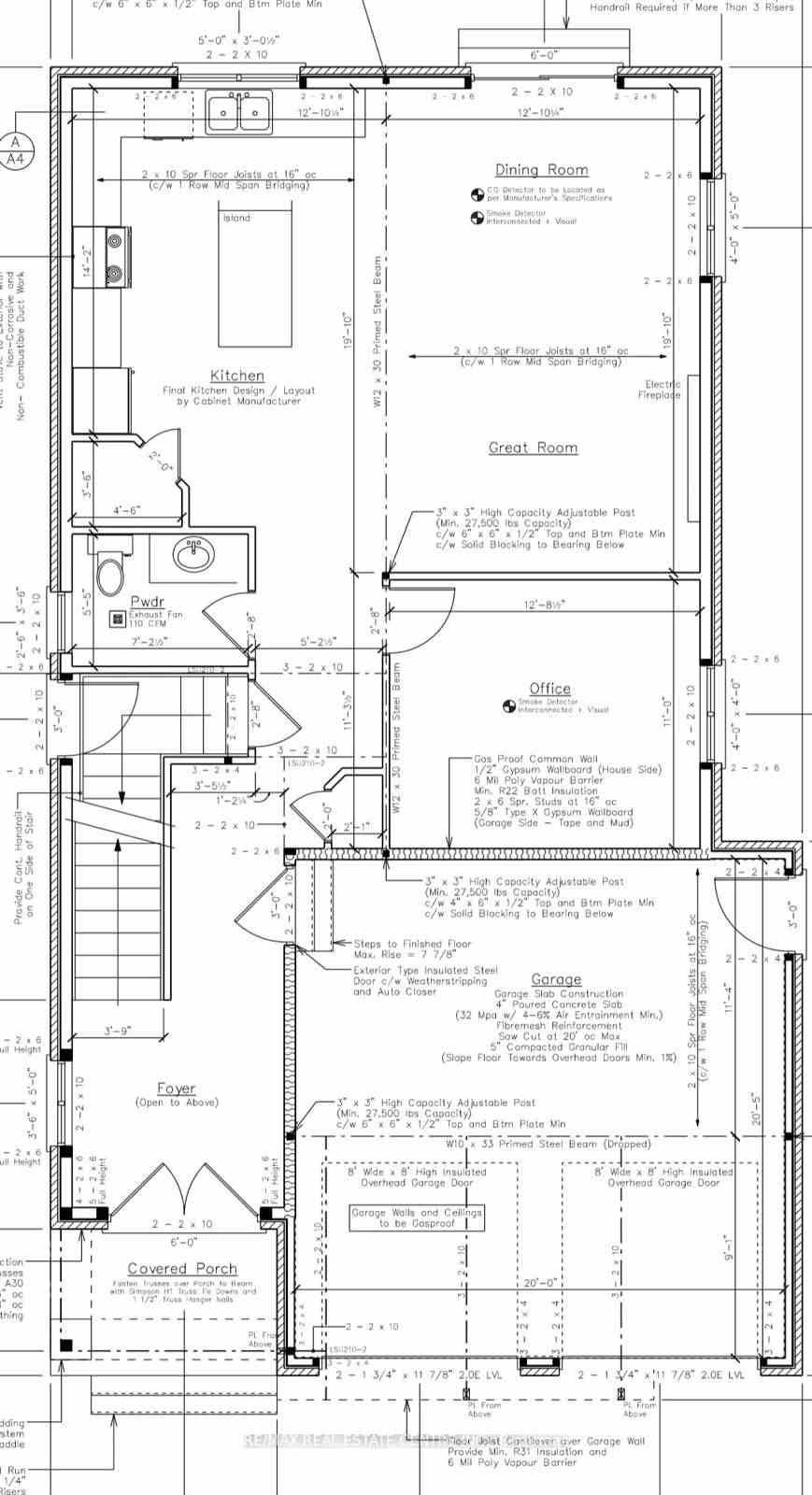- Office: 905-270-2000
- Mobile: 416-828-6614
- Fax: 905-270-0047
- Toll Free: 1-855-783-4786
- Other: 416 828 6614

$1,060,000
Available - For Sale
Listing ID: X8064010
Lot 26 Darnley Blvd , London, N6M 1C1, Ontario






| Simply Gorgeous NEW HOMES(@A Top & Most Sought After Area In London)((**RAVINE WALKOUT LOTS**A Rare Find)) Gorgeous Brand New Home With (*OPTIONAL: Finished 1+1 Bedroom Basement Apartment *Separate Entrance* $$$$$$ In Mortgage Support..!! 1 + 1 Kitchen,2 Separate Laundry R/I*) Fully Loaded: 2 Master Bedrooms (1 With 4Pc Luxury Ensuite) 2nd with 3pc, Bedroom 3 & 4 have Shared 5 pc Semi-Ensuite (Jack & Jill). Extended Big Modern Kitchen with Custom Cabinets, Eat In Kitchen W/ Extended Breakfast Island, Big Extended Pantry With Lots Of Closets, Dining Area Adjoining Kitchen W/O To Patio, Electric Fireplace, Washroom with Custom Cabinetry, Single Lever Faucets, Glass Shower As Per Plan, 12 x 24 Tiles, $1500 Lighting Allowance, Valance Lighting in Kitchen, 35 Pot Lights, Decora Light Switches, Rough-in for all Major Appliances, All Coloured Windows, Garage Drywalled and Taped Roll-up Insulated Garage Doors, Separate Entrance & Oversized Basement Windows(4x3), 30Yr Limited Warranty Shingle |
| Mortgage: **PRE-CONSTRUCTION HOMES**2000 to 2900 sq ft Models Available** ((**FLEXIBLE CLOSINGS AVAILABLE**2024-25)) |
| Extras: 24 x 24 Tiles & 9 ft California Ceilings on Main Floor, Choice of Granite/Quartz Countertops Throughout, Wide Engineered Hardwood Floors, Matching Oak Stairs with Iron Pickets, 200 Amp Electrical, Oversized 5 1/2 Baseboards & Casings 3 1/2. |
| Price | $1,060,000 |
| Taxes: | $0.00 |
| DOM | 87 |
| Occupancy by: | Vacant |
| Address: | Lot 26 Darnley Blvd , London, N6M 1C1, Ontario |
| Lot Size: | 40.00 x 110.00 (Feet) |
| Directions/Cross Streets: | Jackson Rd & Bradley Ave |
| Rooms: | 9 |
| Bedrooms: | 4 |
| Bedrooms +: | |
| Kitchens: | 1 |
| Family Room: | N |
| Basement: | Full, W/O |
| Approximatly Age: | New |
| Property Type: | Detached |
| Style: | 2-Storey |
| Exterior: | Stone, Vinyl Siding |
| Garage Type: | Built-In |
| (Parking/)Drive: | Pvt Double |
| Drive Parking Spaces: | 2 |
| Pool: | None |
| Approximatly Age: | New |
| Approximatly Square Footage: | 2500-3000 |
| Fireplace/Stove: | Y |
| Heat Source: | Gas |
| Heat Type: | Forced Air |
| Central Air Conditioning: | Central Air |
| Laundry Level: | Upper |
| Sewers: | Sewers |
| Water: | Municipal |
$
%
Years
This calculator is for demonstration purposes only. Always consult a professional
financial advisor before making personal financial decisions.
| Although the information displayed is believed to be accurate, no warranties or representations are made of any kind. |
| RE/MAX REAL ESTATE CENTRE INC. |
- Listing -1 of 0
|
|

Imran Gondal
Broker
Dir:
416-828-6614
Bus:
905-270-2000
Fax:
905-270-0047
| Book Showing | Email a Friend |
Jump To:
At a Glance:
| Type: | Freehold - Detached |
| Area: | Middlesex |
| Municipality: | London |
| Neighbourhood: | |
| Style: | 2-Storey |
| Lot Size: | 40.00 x 110.00(Feet) |
| Approximate Age: | New |
| Tax: | $0 |
| Maintenance Fee: | $0 |
| Beds: | 4 |
| Baths: | 4 |
| Garage: | 0 |
| Fireplace: | Y |
| Air Conditioning: | |
| Pool: | None |
Locatin Map:
Payment Calculator:

Listing added to your favorite list
Looking for resale homes?

By agreeing to Terms of Use, you will have ability to search up to 175591 listings and access to richer information than found on REALTOR.ca through my website.

