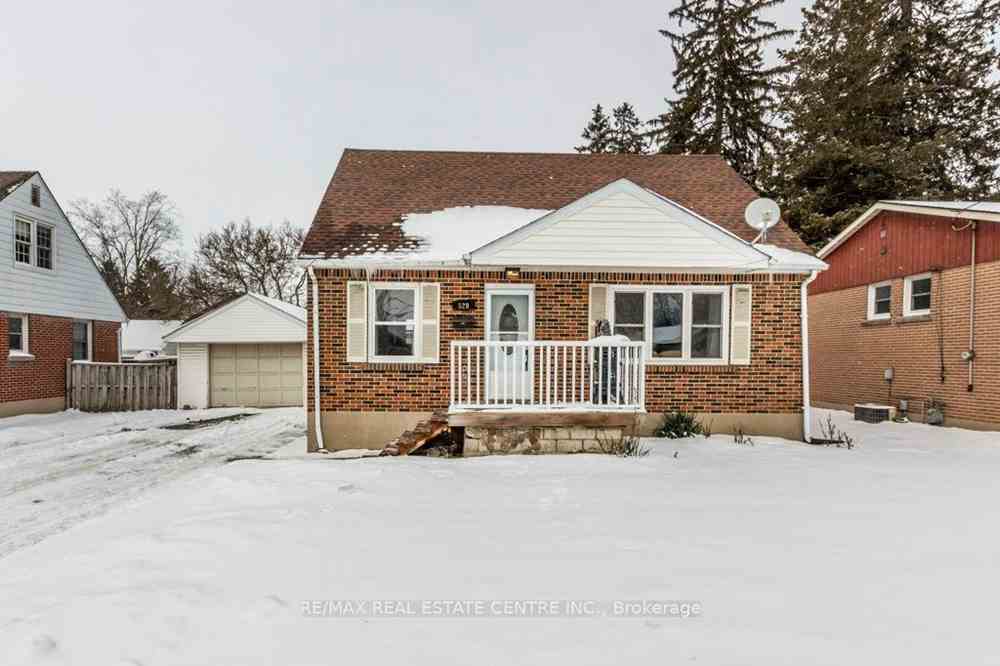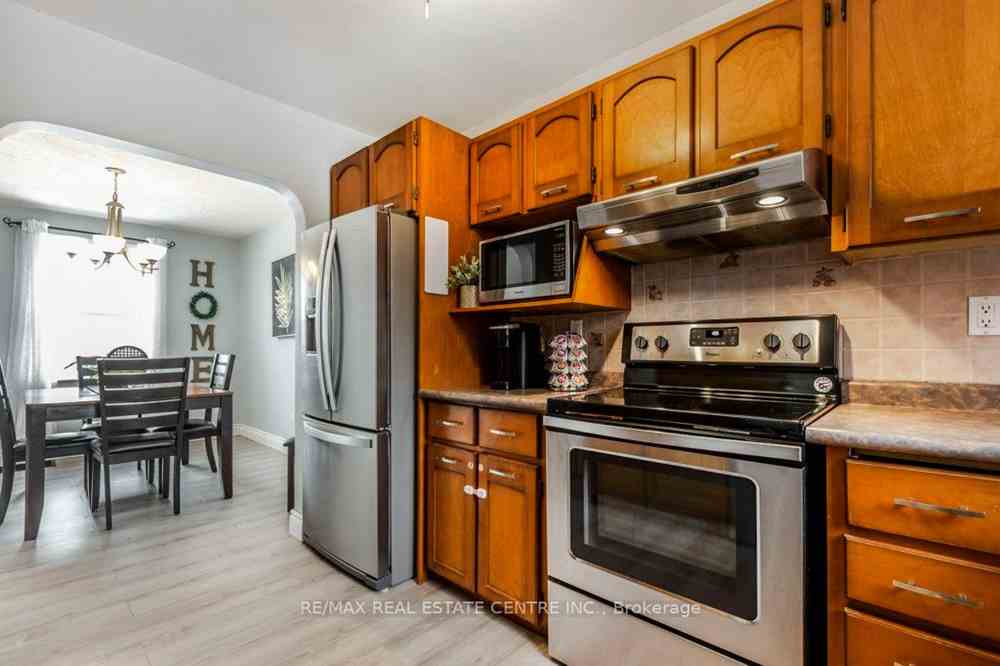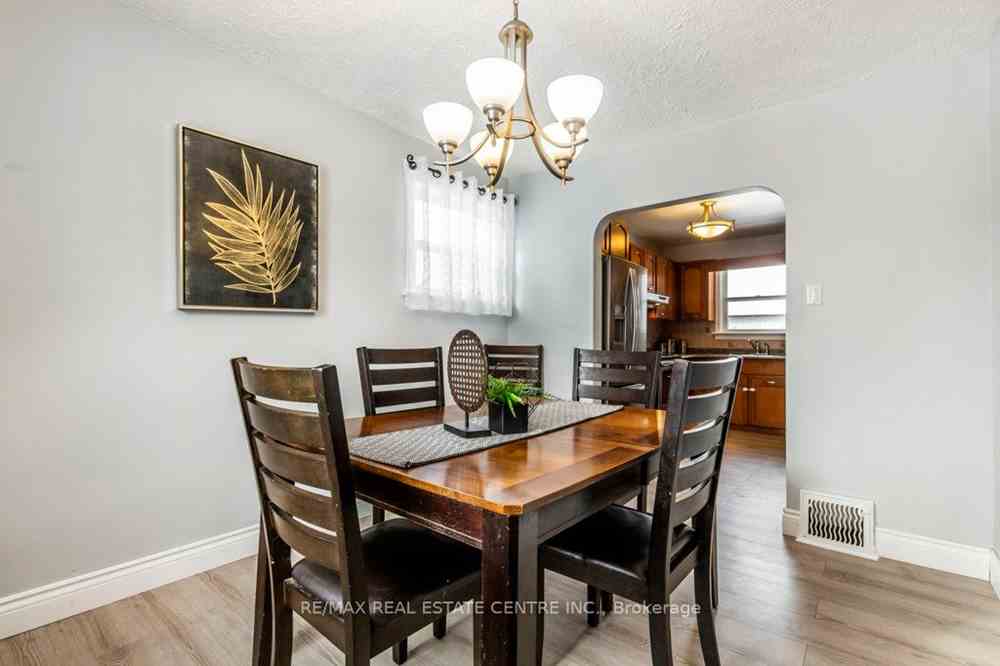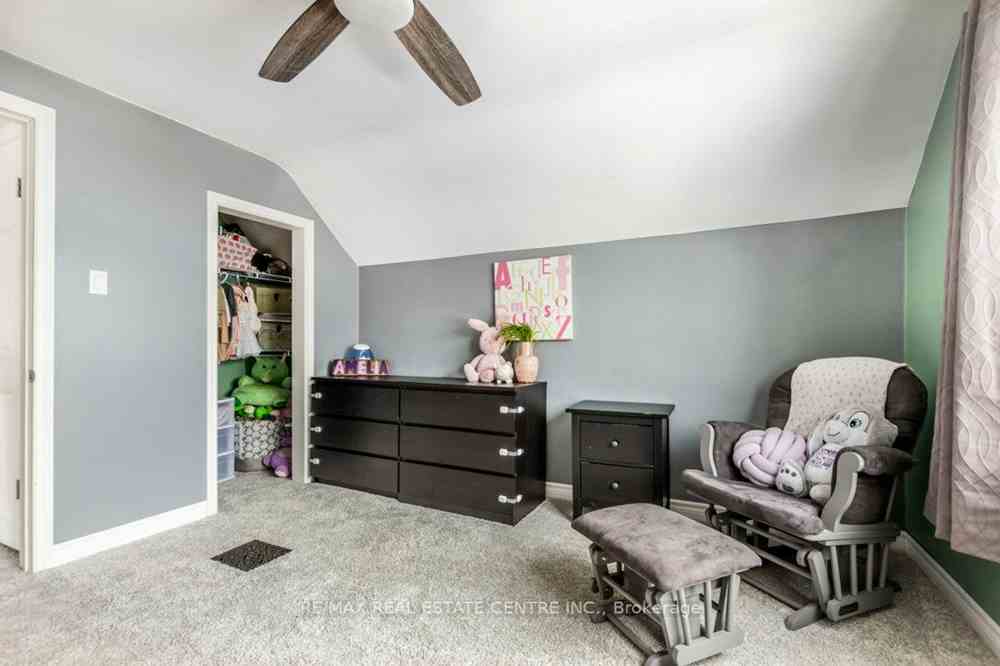- Office: 905-270-2000
- Mobile: 416-828-6614
- Fax: 905-270-0047
- Toll Free: 1-855-783-4786
- Other: 416 828 6614

$569,900
Available - For Sale
Listing ID: X8017732
529 Devonshire Ave , Woodstock, N4S 5P9, Ontario














































| Explore the charm of 529 Devonshire Ave, Woodstock a 1.5-story residence seamlessly blending modern comforts with classic allure. This home boasts 3 bedrooms, 2 full baths, a main floor primary bedroom, and a finished basement. Recent upgrades from 2019 to 2023 include a new A/C unit, furnace, garage hydro, and heavy storm doors for enhanced efficiency and security. Natural light floods the space through a new bay window and upgraded upper hall window. Upstairs, enjoy the freshness of new carpeting and paint. A stylish and functional main floor bathroom, renovated in 2023, adds a modern touch. The main floor features new flooring, complemented by upgraded kitchen hardware and reliable, approximately 6-year-old stainless steel appliances. Outdoor amenities include a driveway accommodating 6 cars and a detached garage, ensuring ample parking. The fully fenced yard provides privacy and security, creating a safe haven for relaxation. For more details contact the listing agent today. |
| Price | $569,900 |
| Taxes: | $3253.18 |
| Assessment: | $205000 |
| Assessment Year: | 2023 |
| DOM | 10 |
| Occupancy by: | Owner |
| Address: | 529 Devonshire Ave , Woodstock, N4S 5P9, Ontario |
| Lot Size: | 60.47 x 100.12 (Feet) |
| Acreage: | < .50 |
| Directions/Cross Streets: | Wellington |
| Rooms: | 11 |
| Bedrooms: | 3 |
| Bedrooms +: | |
| Kitchens: | 1 |
| Family Room: | Y |
| Basement: | Full, Part Fin |
| Approximatly Age: | 51-99 |
| Property Type: | Detached |
| Style: | 1 1/2 Storey |
| Exterior: | Brick |
| Garage Type: | Detached |
| (Parking/)Drive: | Pvt Double |
| Drive Parking Spaces: | 6 |
| Pool: | None |
| Approximatly Age: | 51-99 |
| Approximatly Square Footage: | 1100-1500 |
| Fireplace/Stove: | Y |
| Heat Source: | Gas |
| Heat Type: | Forced Air |
| Central Air Conditioning: | Central Air |
| Central Vac: | N |
| Laundry Level: | Lower |
| Elevator Lift: | N |
| Sewers: | Sewers |
| Water: | Municipal |
$
%
Years
This calculator is for demonstration purposes only. Always consult a professional
financial advisor before making personal financial decisions.
| Although the information displayed is believed to be accurate, no warranties or representations are made of any kind. |
| RE/MAX REAL ESTATE CENTRE INC. |
- Listing -1 of 0
|
|

Imran Gondal
Broker
Dir:
416-828-6614
Bus:
905-270-2000
Fax:
905-270-0047
| Book Showing | Email a Friend |
Jump To:
At a Glance:
| Type: | Freehold - Detached |
| Area: | Oxford |
| Municipality: | Woodstock |
| Neighbourhood: | |
| Style: | 1 1/2 Storey |
| Lot Size: | 60.47 x 100.12(Feet) |
| Approximate Age: | 51-99 |
| Tax: | $3,253.18 |
| Maintenance Fee: | $0 |
| Beds: | 3 |
| Baths: | 2 |
| Garage: | 0 |
| Fireplace: | Y |
| Air Conditioning: | |
| Pool: | None |
Locatin Map:
Payment Calculator:

Listing added to your favorite list
Looking for resale homes?

By agreeing to Terms of Use, you will have ability to search up to 175591 listings and access to richer information than found on REALTOR.ca through my website.

