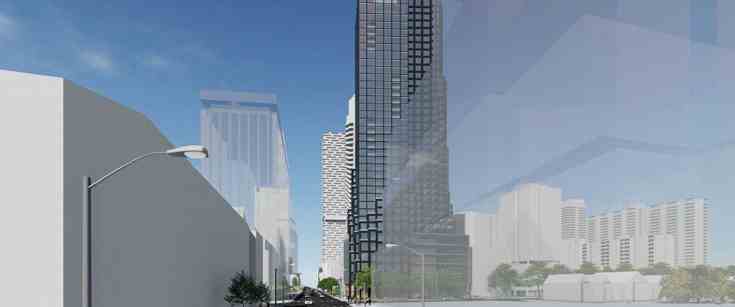
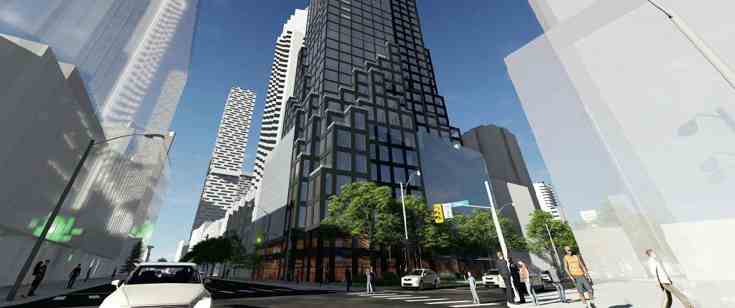

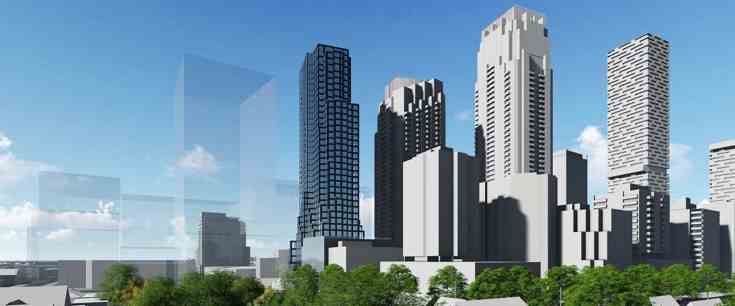
Tribute Communities is bringing Y&S Condos, a 36-storey tower containing retail, office, and condominium uses to 2161 Yonge Street, at the northeast corner with Soudan. Designed by Graziani + Corazza Architects, the project will rise to a height of 124 metres and contain 288 condominium units.
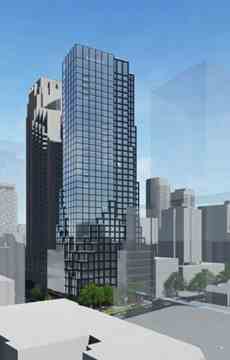
The building is expected to feature 6,792 square-feet of indoor amenity space on the seventh floor. These amenities will likely take the form of a gym, party room with a kitchen and lounge, a business room and dedicated children’s space. The same level will also feature 6,361 square-feet of outdoor amenities. Four levels of underground parking with 110 spaces are also part of this proposal. The proposed building will feature a grid-like pattern of highly-articulated, cascading cube forms that flow up and down the main building facades, blending the tower and base elements together. Both the base and the tower will feature a highly-glazed window wall system, which will reflect the contemporary character of the rapidly-growing neighbourhood. Thanks to the cascading cube forms, the floor plate size will vary within the tower, creating a unique, asymmetrical look.

Condos near Yonge and Eglinton have a lot going for them. The neighbourhood is arguably one of Toronto’s most impressive urban transformations and has been designated by the province as an “urban growth centre,” a major residential, commercial and transit hub where growth is expected and planned for accordingly.The area’s recent transformation has seen a flood of luxury condominiums, coveted office buildings and a multi-million retail expansion grace the intersection. A range of lifestyle amenities and eateries, from casual to high-end, line the stretch, making it a popular place for young professionals who crave a high-energy environment similar to downtown. it scores a 98 on its Walk Score and a 95 on its Transit Score.
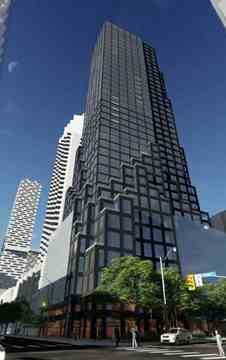
| Project Name: | Y&S |
| Builders: | Tribute Communities |
| Project Status: | Pre-Construction |
| Address: | 2161 Yonge St Toronto, ON |
| Number Of Buildings: | 1 |
| City: | Toronto |
| Main Intersection: | Yonge St & Eglinton Ave West |
| Area: | Toronto |
| Municipality: | C10 |
| Neighborhood: | Mount Pleasant West |
| Architect: | Graziani + Corazza Architects Inc. |
| Development Type: | High Rise Condo |
| Development Style: | Condo |
| Building Size: | 36 |
| Number Of Units: | 288 |
| Nearby Parks: | Oriole Park, Dunfield Park, Eglinton Park |
Tribute Communities

At Tribute Communities, our mission statement and core values are the key to our success. We use these guiding principles in every decision we make. We believe that this is the best way to ensure that we can consistently provide our homebuyers with the superior level of quality and service that has made Tribute one of the most respected builders in the Greater Toronto Area. We do this because we know that achieving excellence is not just a by-product of understanding what we do, but also understanding why we do it.
