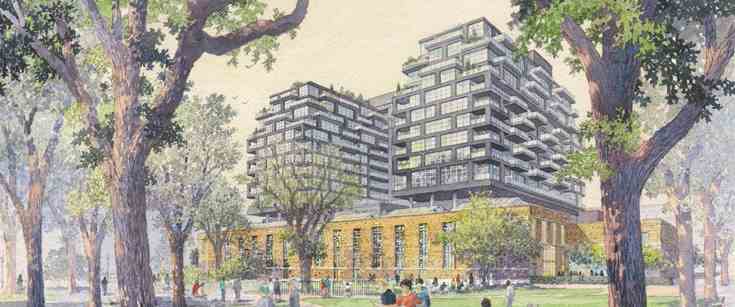


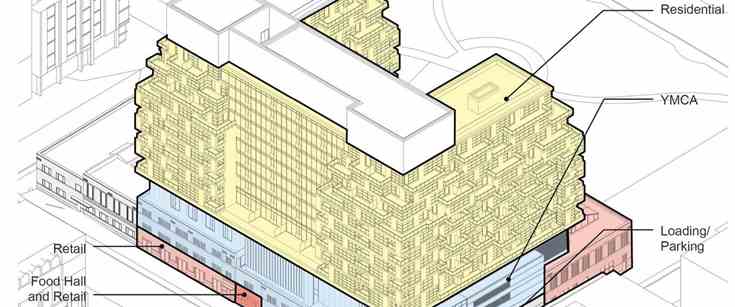

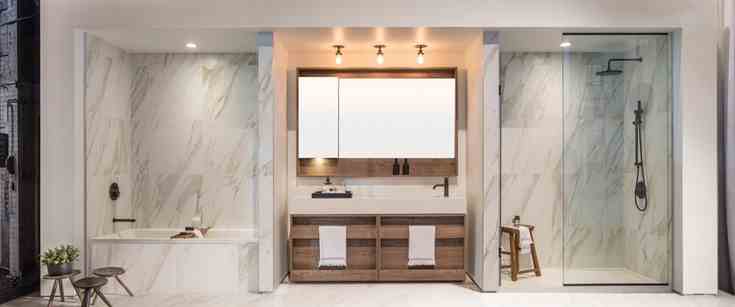
Waterworks Condos is a New Condo development by MOD located at Bathurst and Richmond , Toronto. Previously known as "505 Richmond St West Condos"

When we coined the phrase, "The Industrial Evolution." it was less an advertising slogan than a descriptive for our transformation of the 1930's era public utilities building into stylish city condos, a beautiful, bountiful and voluminous food hall and Toronto's newest fully-outfitted YMCA, all connected to the city's St. Andrews Park/Playground. Waterworks artfully blends heritage industrial architecture with cool, head-on modernism to create a building that will redefine the genre. The condo suites at Waterworks are conspicuously awesome, ideal life spaces for urban adventurers and downtown devotees alike. We define the features and finishes found in each suite as contemporary cosmopolitan and the myriad of amenities as definitively deluxe. Throughout the building are echoes of the past, craftsmanship remembered and duplicated for today's lifestyle expectations. A home, a food hall, a park with all downtown at your doorstep. That, to us, is perfection.

Waterworks Condos is a New Condo development by MOD located at Bathurst and Richmond , Toronto. Previously known as "505 Richmond St West Condos"
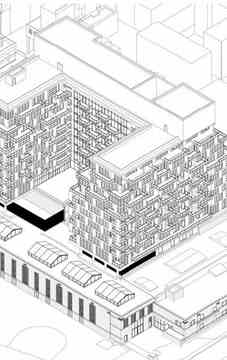
| Project Name: | WaterWorks |
| Builders: | MOD Developments & Woodcliffe Landmark Properties |
| Project Status: | Pre-Construction |
| Approx Occupancy Date: | January 2020 |
| Address: | 05 Richmond St W Toronto, ON M5V 3N4 |
| Number Of Buildings: | 1 |
| City: | Downtown Toronto |
| Main Intersection: | Yonge St & Queen St West |
| Area: | Toronto |
| Municipality: | C01 |
| Neighborhood: | Bay Street Corridor |
| Architect: | Diamond + Schmitt Architects Inc. |
| Interior Designers: | Cecconi Simone |
| Development Type: | High Rise Condo |
| Development Style: | Condo |
| Building Size: | 13 |
| Number Of Units: | 299 |
| Nearby Parks: | Clarence Square Park, Northern Linear Park, Victoria Memorial Square Park |
MOD Developments
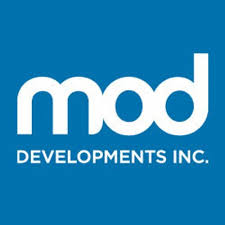
MOD Developments is the creator of the Five St. Joseph Condos at the south-east corner of St. Joseph St and St. Nicholas St, just west of Yonge St., which is a stunning 45-storey modern point tower which has meticulously and stylishly integrated the historically designated façade of 5 St. Joseph. This exquisite marriage of the traditional and the ultramodern was designed by the award-winning architectural firm of Hariri Pontarini Architects to encompass 493 units which represent the ultimate in modern condo living. The sleek glass tower features eye catching undulating balconies each of which proposes to its residents breathtaking panoramic views of the Toronto skyline. Five St. Joseph Condos also offers 10,000 square feet of interior and 6,000 square feet of outdoor amenity space, all within easy reach of the Downtown Core.
Woodcliffe Landmark Properties

After founding Woodcliffe Landmark Properties in 1996, Paul Oberman, began restoring significant heritage buildings, making them adaptable to modern life and ensuring their economic viability. Paul passed away in March, 2011 and his wife Eve Lewis, an accomplished real estate professional and owner of MarketVision Real Estate Corporation and Urbanation assumed leadership and management of Woodcliffe.
