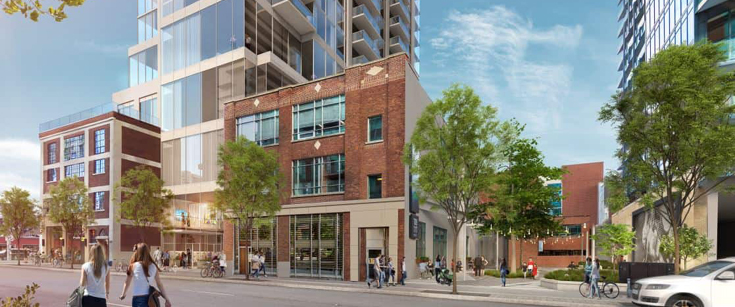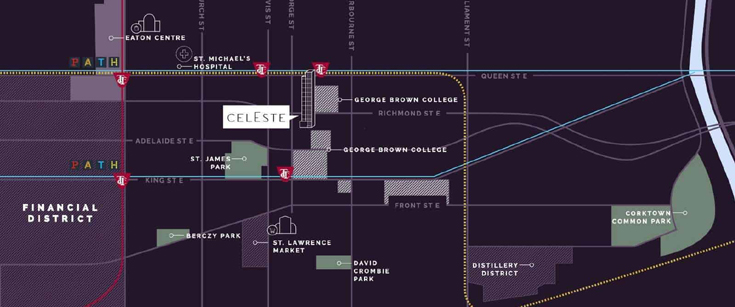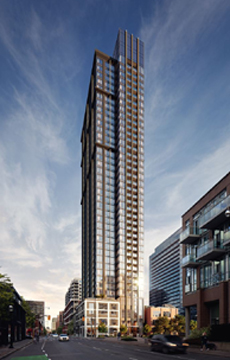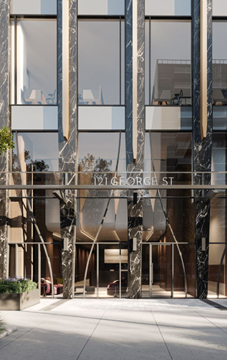





Celeste Condominiums is a new condo development by Diamondcorp and Alterra currently in preconstruction at 125 George Street, Toronto. Celeste Condominiums has a total of 516 units.

Amenities included: Private Balconies for every suite, 6,500 sq. ft. of Amenities, Concierge, Party Rooms, Coworking Lounge, Pet Zone, Fitness Centre, 40th-floor Rooftop Terrace, BBQ Area, Kid’s Playroom

Introducing an inspiring new lifestyle in the heart of downtown Toronto, where contemporary architecture reaches new heights, where the city unfolds outside your front door, and where the sky is your neighbourhood.

| Project Name: | Celeste |
| Builders: | Diamondcorp & Alterra |
| Project Status: | Pre-Construction |
| Approx Occupancy Date: | 2026 |
| Address: | 125 George St Toronto, ON M5A 2N4 |
| Number Of Buildings: | 1 |
| City: | Downtown Toronto |
| Main Intersection: | Richmond St East & George St |
| Area: | Toronto |
| Municipality: | C08 |
| Neighborhood: | Moss Park |
| Architect: | Sweeny & Co. |
| Development Type: | High Rise Condo |
| Development Style: | Condo |
| Building Size: | 40 |
| Number Of Units: | 516 |
| Nearby Parks: | St. James Park, Berczy Park, Moss Park |
Diamondcorp

Diamondcorp is overtly among the most notable master condominium innovators to be found in the Southern Ontario zone with the 30 Ordnance Street Condominium development, a handcrafted palatial urban building featuring magnificently engaging style, nothing but the best quality designer fittings & fixtures, and the absolute best in the present-day highest standard of engineering and architectural artistry. The blue-chip condo engineered by Diamondcorp in collaboration with ONE Development is a magnificent 35 storey 516 unit tower designed by Hariri Pontarini Architects to be among one of the finest condo developments to be found anywhere in the GTA. Combining the finest quality materials, meticulous craftsmanship, and stunning architectural design, 30 Ordnance Street marks a new standard in Southern Ontario condominium construction and appeal.
Alterra

Alterra is universally acknowledged as being one of the preeminent capable residential building innovators to be working in the Metro Toronto region, assembling stunning residential edifices conceived with engrossing features, hypermodern architecture, and opulent characteristics. Alterra is set apart through its portfolio of well over 5,000 quality highrise and lowrise homes across Southern Ontario constructed over nearly four decades of commitment to superlative customer service and satisfaction which exceeds all conventional industry standards. The banner towers engineered by Alterra incorporate Toronto's 36 Hazelton and the Post House Condominium; Network Lofts and the very newest Westwood Boutique Condo on the West Kingsway; and their remarkable trio of luxurious and alluring suburban communities: Chateau Parc in Thornhill; Spencer Creek Village in Dundas; and Renaissance in Brampton.
