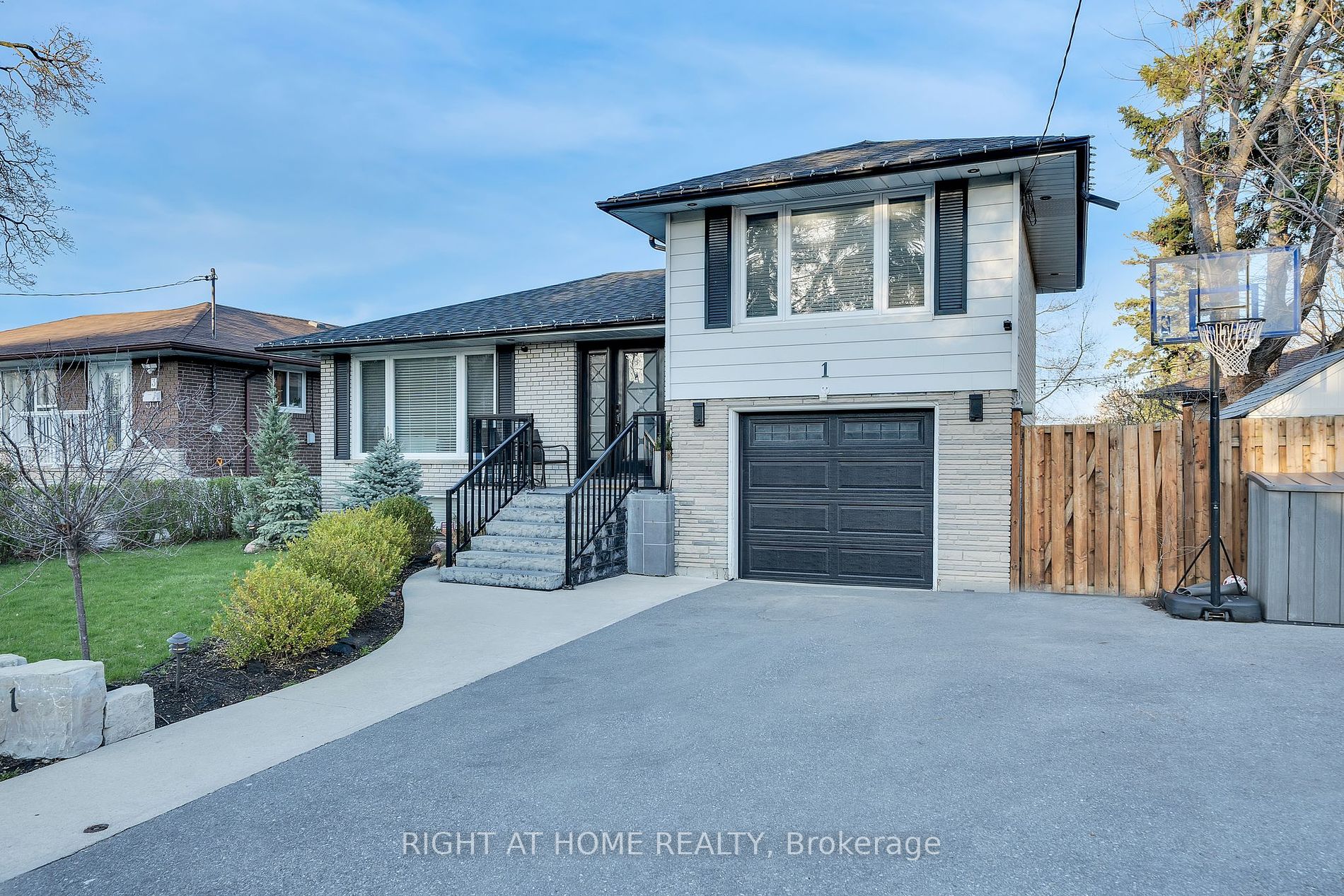- Office: 905-270-2000
- Mobile: 416-828-6614
- Fax: 905-270-0047
- Toll Free: 1-855-783-4786
- Other: 416 828 6614

$1,590,000
Available - For Sale
Listing ID: E8250712
1 Neddie Dr , Toronto, M1T 2S9, Ontario














































| Stunning home is nestled within the popular Tam O'Shanter community & features tons of living space. A family oriented neighborhood close to shopping, grocery, 401, and both primary and secondary schools. A balanced blend of luxury, comfort & functionality featuring large windows giving an abundance of natural light, gleaming hardwood floors throughout. Updated kitchen w/quartz counters, and built-in appliances. Double garden doors lead to inground pool, sitting area and pool house. On the other side, a very large newly built deck with built-in storage, Gazebo, and BBQ area, plus large storage shed. Generous sized family room w/electric fireplace is perfect for entertaining & creating lasting memories. The main floor features 3 well appointed bedrooms and 4 piece bath with heated floors. The finished lower level is a versatile space offering a large separate family/games room, walk-out to pool and to deck, and barn wood accent wall. Open House Sunday April 21, 1-5pm |
| Extras: Abundance of possibilities. Featuring pot lights, spacious recreation room great for movie nights or entertaining guests, bonus room downstairs for kids. Conveniently located close to schools, parks, amenities and just minutes to 401 |
| Price | $1,590,000 |
| Taxes: | $4564.00 |
| Address: | 1 Neddie Dr , Toronto, M1T 2S9, Ontario |
| Lot Size: | 66.83 x 102.00 (Feet) |
| Directions/Cross Streets: | Birchmount/Sheppard |
| Rooms: | 7 |
| Rooms +: | 2 |
| Bedrooms: | 4 |
| Bedrooms +: | 1 |
| Kitchens: | 1 |
| Family Room: | Y |
| Basement: | Fin W/O |
| Property Type: | Detached |
| Style: | 1 1/2 Storey |
| Exterior: | Alum Siding, Brick |
| Garage Type: | Built-In |
| (Parking/)Drive: | Private |
| Drive Parking Spaces: | 3 |
| Pool: | Inground |
| Approximatly Square Footage: | 1500-2000 |
| Property Features: | Fenced Yard, Park, Public Transit, School |
| Fireplace/Stove: | Y |
| Heat Source: | Gas |
| Heat Type: | Forced Air |
| Central Air Conditioning: | Central Air |
| Laundry Level: | Lower |
| Elevator Lift: | N |
| Sewers: | Sewers |
| Water: | Municipal |
| Utilities-Cable: | A |
| Utilities-Hydro: | A |
| Utilities-Gas: | Y |
| Utilities-Telephone: | A |
$
%
Years
This calculator is for demonstration purposes only. Always consult a professional
financial advisor before making personal financial decisions.
| Although the information displayed is believed to be accurate, no warranties or representations are made of any kind. |
| RIGHT AT HOME REALTY |
- Listing -1 of 0
|
|

Imran Gondal
Broker
Dir:
416-828-6614
Bus:
905-270-2000
Fax:
905-270-0047
| Book Showing | Email a Friend |
Jump To:
At a Glance:
| Type: | Freehold - Detached |
| Area: | Toronto |
| Municipality: | Toronto |
| Neighbourhood: | Tam O'Shanter-Sullivan |
| Style: | 1 1/2 Storey |
| Lot Size: | 66.83 x 102.00(Feet) |
| Approximate Age: | |
| Tax: | $4,564 |
| Maintenance Fee: | $0 |
| Beds: | 4+1 |
| Baths: | 3 |
| Garage: | 0 |
| Fireplace: | Y |
| Air Conditioning: | |
| Pool: | Inground |
Locatin Map:
Payment Calculator:

Listing added to your favorite list
Looking for resale homes?

By agreeing to Terms of Use, you will have ability to search up to 169992 listings and access to richer information than found on REALTOR.ca through my website.

