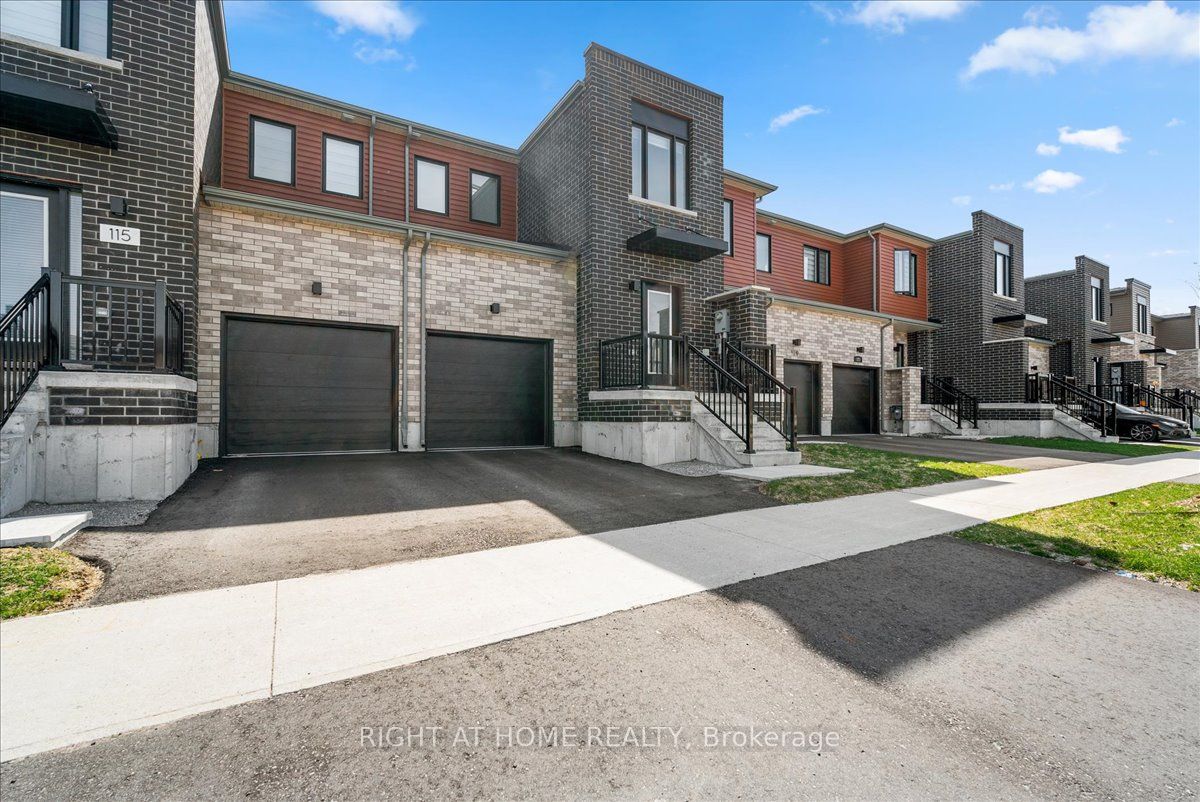- Office: 905-270-2000
- Mobile: 416-828-6614
- Fax: 905-270-0047
- Toll Free: 1-855-783-4786
- Other: 416 828 6614

$698,888
Available - For Sale
Listing ID: S8253966
117 Gateland Dr , Barrie, L9J 0N1, Ontario














































| Prime Location, ideal urban oasis nestled in the heart of South Barrie with NO FEE, Finished Basement with full bathroom, Decent Backyard and forever unobstructed views of the park. This stunning freehold TH with unique and functional lay out offers the perfect blend of convenience and tranquility, located just steps away from the Go Station, Highway 400 & public transportation. Seamless flow between spaces, including convenient access to the garage directly from the living room with open concept and filled with natural lights. Step inside to discover a thoughtfully designed layout featuring a luxurious prime bedroom with a semi-ensuite, offering both privacy and comfort. Step outside onto your spacious deck and into your private backyard from breakfast area. Finished basement with a full bathroom and a den is offering extra space for your teenagers or guests. The property is loaded with upgrades including pot lights, over-size laminate flooring through out and Oak stairs. |
| Extras: S/S Rangehood, S/S Kitchen Appliances, Washer and Dryer, AC, Garage door opener & fob, all Elf and window coverings |
| Price | $698,888 |
| Taxes: | $4131.76 |
| Address: | 117 Gateland Dr , Barrie, L9J 0N1, Ontario |
| Lot Size: | 19.69 x 86.94 (Feet) |
| Directions/Cross Streets: | North Of Yonge And Mapleview |
| Rooms: | 7 |
| Rooms +: | 1 |
| Bedrooms: | 3 |
| Bedrooms +: | 1 |
| Kitchens: | 1 |
| Family Room: | Y |
| Basement: | Finished |
| Approximatly Age: | 0-5 |
| Property Type: | Att/Row/Twnhouse |
| Style: | 2-Storey |
| Exterior: | Alum Siding, Brick |
| Garage Type: | Built-In |
| (Parking/)Drive: | Private |
| Drive Parking Spaces: | 1 |
| Pool: | None |
| Approximatly Age: | 0-5 |
| Approximatly Square Footage: | 1500-2000 |
| Property Features: | Hospital, Library, Park, Public Transit, School, Waterfront |
| Fireplace/Stove: | N |
| Heat Source: | Gas |
| Heat Type: | Forced Air |
| Central Air Conditioning: | Central Air |
| Laundry Level: | Upper |
| Elevator Lift: | N |
| Sewers: | Sewers |
| Water: | Municipal |
$
%
Years
This calculator is for demonstration purposes only. Always consult a professional
financial advisor before making personal financial decisions.
| Although the information displayed is believed to be accurate, no warranties or representations are made of any kind. |
| RIGHT AT HOME REALTY |
- Listing -1 of 0
|
|

Imran Gondal
Broker
Dir:
416-828-6614
Bus:
905-270-2000
Fax:
905-270-0047
| Virtual Tour | Book Showing | Email a Friend |
Jump To:
At a Glance:
| Type: | Freehold - Att/Row/Twnhouse |
| Area: | Simcoe |
| Municipality: | Barrie |
| Neighbourhood: | Painswick South |
| Style: | 2-Storey |
| Lot Size: | 19.69 x 86.94(Feet) |
| Approximate Age: | 0-5 |
| Tax: | $4,131.76 |
| Maintenance Fee: | $0 |
| Beds: | 3+1 |
| Baths: | 3 |
| Garage: | 0 |
| Fireplace: | N |
| Air Conditioning: | |
| Pool: | None |
Locatin Map:
Payment Calculator:

Listing added to your favorite list
Looking for resale homes?

By agreeing to Terms of Use, you will have ability to search up to 169992 listings and access to richer information than found on REALTOR.ca through my website.

