- Office: 905-270-2000
- Mobile: 416-828-6614
- Fax: 905-270-0047
- Toll Free: 1-855-783-4786
- Other: 416 828 6614

$1,099,000
Available - For Sale
Listing ID: E8247516
888 Swiss Hts , Oshawa, L1K 2A9, Ontario
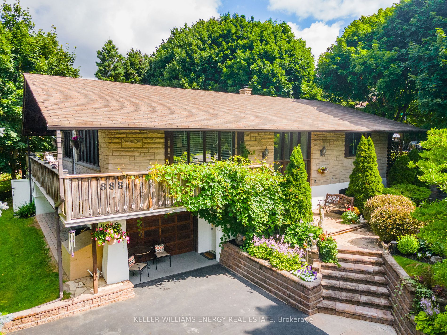
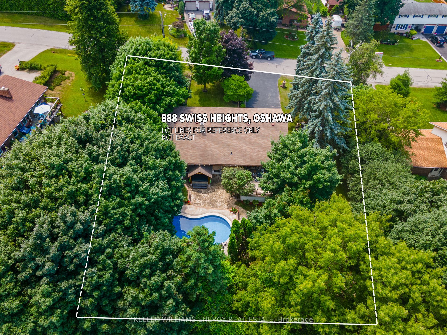
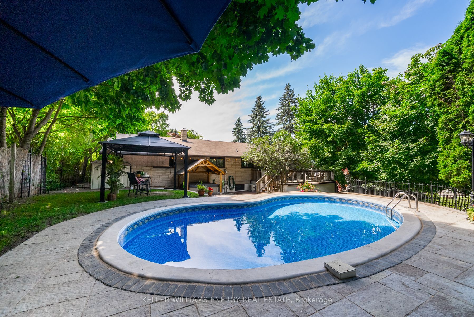
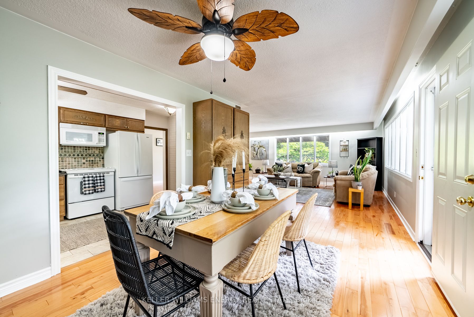
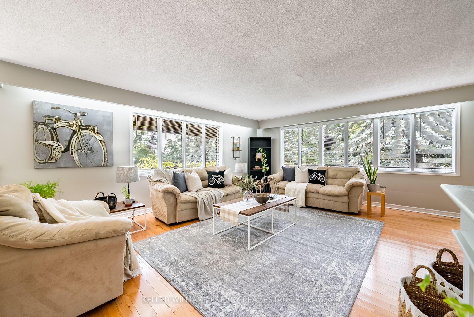
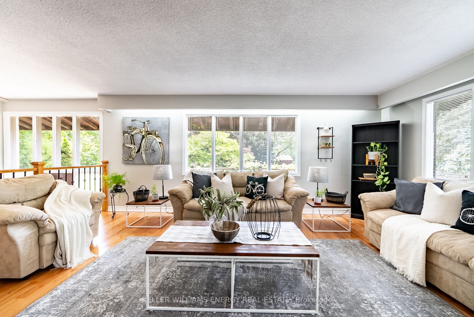
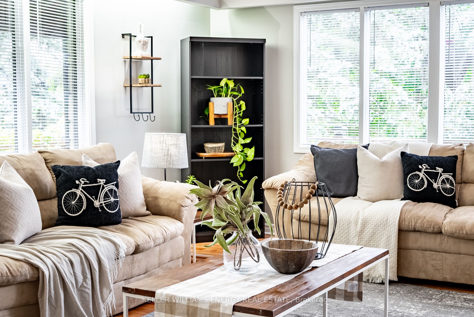
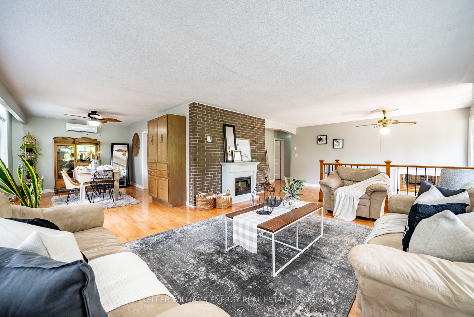
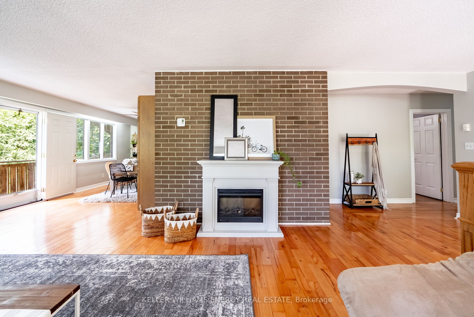
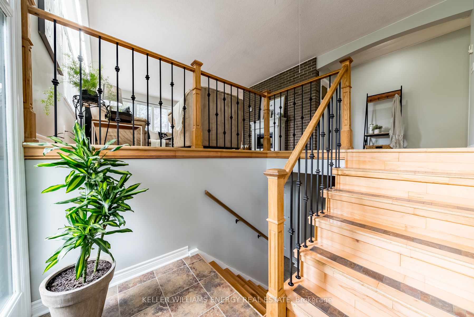
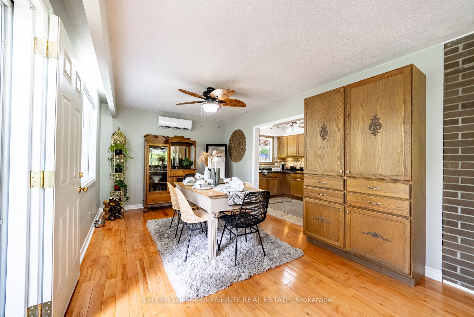
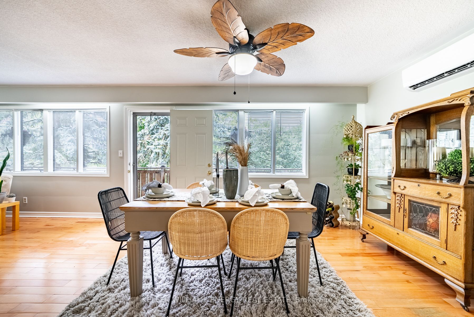
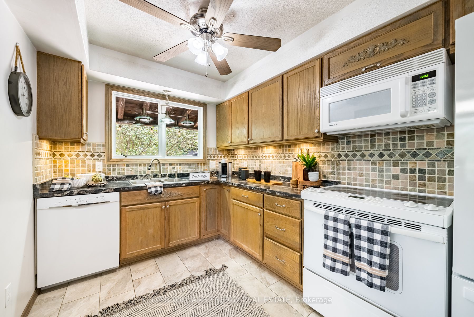
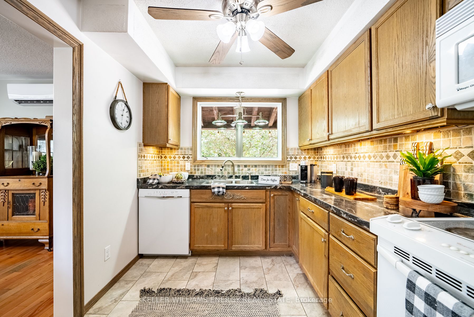
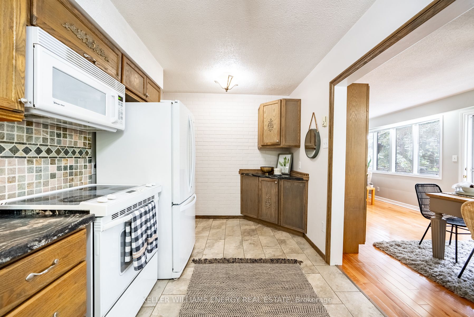
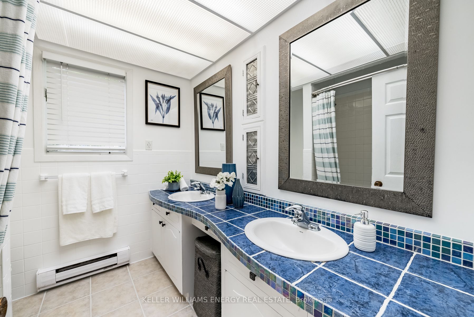
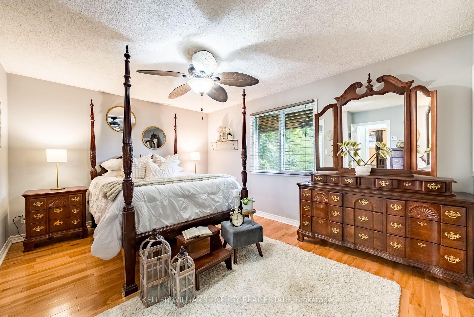
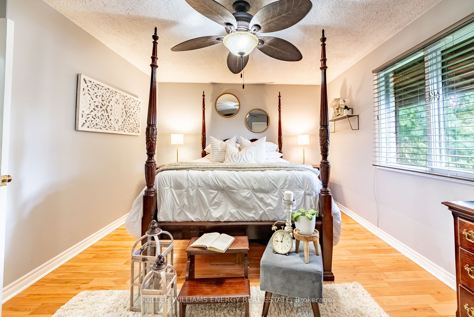
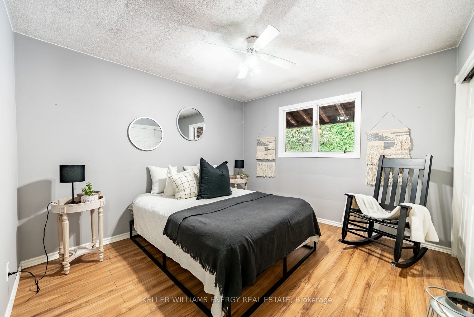
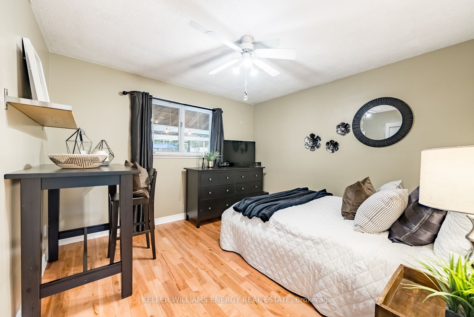
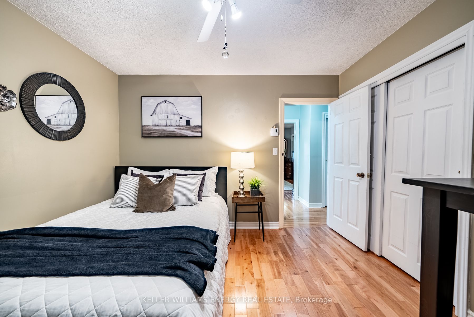
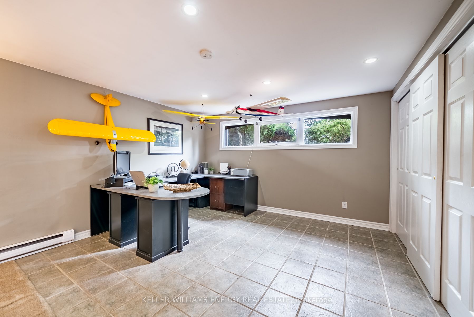
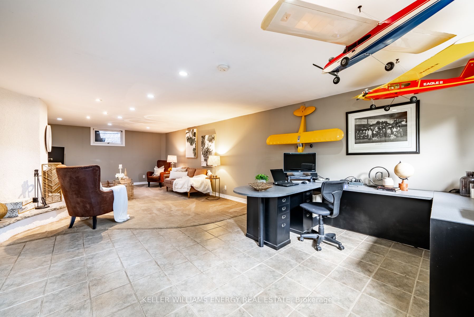























| Paradise for Entertainers or Families wanting forever staycation! BUNGALOW in one of OSHAWA's most desirable neighbourhoods! 100 ft frontage lot surrounded by soaring mature trees. Feels like you're in the country! Inground pool, hot tub, fire pit!, PLUS a beautiful wrap-around deck overlooking your oasis backyard! The perks don't end there - This home is perfect for any family, retired or starting a family, plenty of space for everyone! Sep entrance to large basement perfect for multi generational families with the potential to create in-law suite. 3 large bedrooms on the main level, large and spacious living and dining area, a fully finished basement with multiple separate entrances, massive recreation room & office. Pride of Ownership is a given here! Minutes to new Farm Boy, restaurants, retail, 407 and 401. Once you move into this community you won't want to leave! |
| Extras: Extra deep garage/workshop - 8 meters deep, 2 separate entrances into basement |
| Price | $1,099,000 |
| Taxes: | $7527.86 |
| Assessment Year: | 2023 |
| Address: | 888 Swiss Hts , Oshawa, L1K 2A9, Ontario |
| Lot Size: | 100.09 x 150.20 (Feet) |
| Directions/Cross Streets: | Harmony Rd N & Swiss Ht |
| Rooms: | 6 |
| Rooms +: | 3 |
| Bedrooms: | 3 |
| Bedrooms +: | |
| Kitchens: | 1 |
| Family Room: | N |
| Basement: | Finished, Sep Entrance |
| Property Type: | Detached |
| Style: | Bungalow-Raised |
| Exterior: | Brick |
| Garage Type: | Attached |
| (Parking/)Drive: | Private |
| Drive Parking Spaces: | 6 |
| Pool: | Inground |
| Approximatly Square Footage: | 1500-2000 |
| Fireplace/Stove: | Y |
| Heat Source: | Electric |
| Heat Type: | Radiant |
| Central Air Conditioning: | Wall Unit |
| Laundry Level: | Lower |
| Sewers: | Septic |
| Water: | Well |
$
%
Years
This calculator is for demonstration purposes only. Always consult a professional
financial advisor before making personal financial decisions.
| Although the information displayed is believed to be accurate, no warranties or representations are made of any kind. |
| KELLER WILLIAMS ENERGY REAL ESTATE |
- Listing -1 of 0
|
|

Imran Gondal
Broker
Dir:
416-828-6614
Bus:
905-270-2000
Fax:
905-270-0047
| Virtual Tour | Book Showing | Email a Friend |
Jump To:
At a Glance:
| Type: | Freehold - Detached |
| Area: | Durham |
| Municipality: | Oshawa |
| Neighbourhood: | Pinecrest |
| Style: | Bungalow-Raised |
| Lot Size: | 100.09 x 150.20(Feet) |
| Approximate Age: | |
| Tax: | $7,527.86 |
| Maintenance Fee: | $0 |
| Beds: | 3 |
| Baths: | 2 |
| Garage: | 0 |
| Fireplace: | Y |
| Air Conditioning: | |
| Pool: | Inground |
Locatin Map:
Payment Calculator:

Listing added to your favorite list
Looking for resale homes?

By agreeing to Terms of Use, you will have ability to search up to 167675 listings and access to richer information than found on REALTOR.ca through my website.

