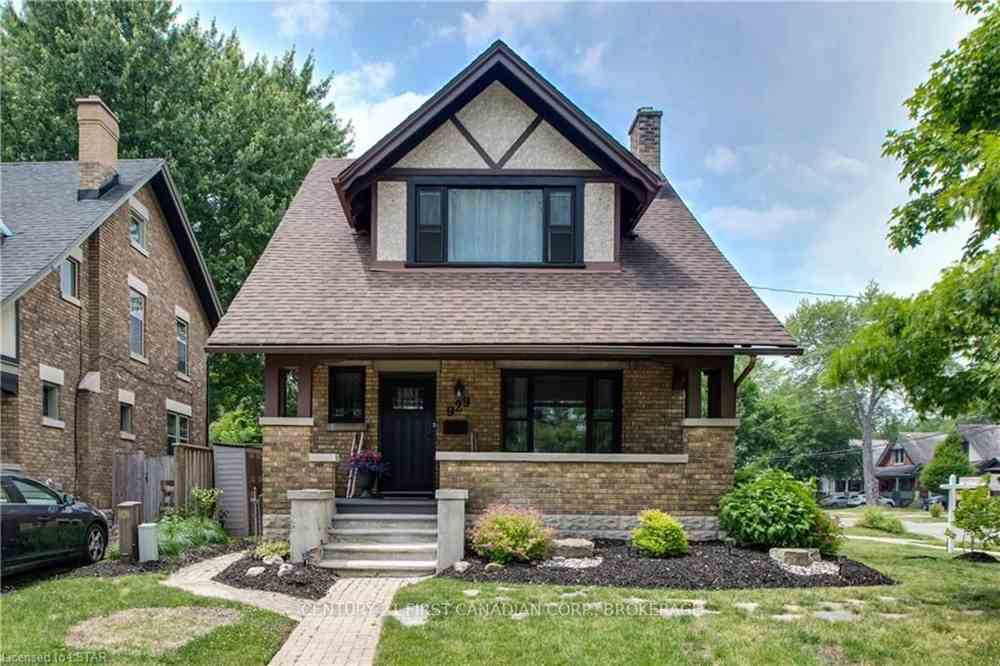- Office: 905-270-2000
- Mobile: 416-828-6614
- Fax: 905-270-0047
- Toll Free: 1-855-783-4786
- Other: 416 828 6614

$719,900
Available - For Sale
Listing ID: X8139014
929 Colborne St , London, N6A 4A3, Ontario














































| Beautiful Old North 2-storey Brick home filled with charm & character! Cozy Victorian 20'x7' covered front porch, bright and cheery with large windows, 3 bedrooms, 1.5 bathrooms, 3rd-floor loft dressing room/walk-in closet designed by Nieman Market design from the primary bedroom.Large front foyer, engineered hardwood floors on the main and second floor(2020),living room with fireplace, and open to the dining room.Updated kitchen in 2020 with white soft close cabinets and drawers, quartz counters, peninsula with breakfast bar, double under-mount sinks, Arabesque backsplash, stainless steel fridge, stove, dishwasher, and hood vent. 2nd-floor laundry room with tiled floor, laundry sink, folding table, and Whirlpool front load washer and dryer(2020).The lower level has a recreation room and roughed-in bathroom and kitchen area.100 amp service with breakers, high-efficiency forced air gas furnace, and central air conditioning with Google Nest thermostat.New water line into the home in 2023 |
| Price | $719,900 |
| Taxes: | $4736.29 |
| Assessment: | $333000 |
| Assessment Year: | 2023 |
| Address: | 929 Colborne St , London, N6A 4A3, Ontario |
| Lot Size: | 32.50 x 65.00 (Feet) |
| Acreage: | < .50 |
| Directions/Cross Streets: | Corner Of Colborne/Cheapside |
| Rooms: | 11 |
| Rooms +: | 5 |
| Bedrooms: | 3 |
| Bedrooms +: | 0 |
| Kitchens: | 1 |
| Kitchens +: | 1 |
| Family Room: | Y |
| Basement: | Full, Part Fin |
| Property Type: | Detached |
| Style: | 2 1/2 Storey |
| Exterior: | Brick |
| Garage Type: | None |
| (Parking/)Drive: | Pvt Double |
| Drive Parking Spaces: | 2 |
| Pool: | None |
| Property Features: | Fenced Yard, Hospital |
| Fireplace/Stove: | N |
| Heat Source: | Gas |
| Heat Type: | Forced Air |
| Central Air Conditioning: | Central Air |
| Elevator Lift: | N |
| Sewers: | Sewers |
| Water: | Municipal |
$
%
Years
This calculator is for demonstration purposes only. Always consult a professional
financial advisor before making personal financial decisions.
| Although the information displayed is believed to be accurate, no warranties or representations are made of any kind. |
| CENTURY 21 FIRST CANADIAN CORP., BROKERAGE |
- Listing -1 of 0
|
|

Imran Gondal
Broker
Dir:
416-828-6614
Bus:
905-270-2000
Fax:
905-270-0047
| Virtual Tour | Book Showing | Email a Friend |
Jump To:
At a Glance:
| Type: | Freehold - Detached |
| Area: | Middlesex |
| Municipality: | London |
| Neighbourhood: | East B |
| Style: | 2 1/2 Storey |
| Lot Size: | 32.50 x 65.00(Feet) |
| Approximate Age: | |
| Tax: | $4,736.29 |
| Maintenance Fee: | $0 |
| Beds: | 3 |
| Baths: | 3 |
| Garage: | 0 |
| Fireplace: | N |
| Air Conditioning: | |
| Pool: | None |
Locatin Map:
Payment Calculator:

Listing added to your favorite list
Looking for resale homes?

By agreeing to Terms of Use, you will have ability to search up to 168410 listings and access to richer information than found on REALTOR.ca through my website.

