- Office: 905-270-2000
- Mobile: 416-828-6614
- Fax: 905-270-0047
- Toll Free: 1-855-783-4786
- Other: 416 828 6614

Sold
Listing ID: W5226305
237 Robert Parkinson Dr , Brampton, K8P5B5, Ontario
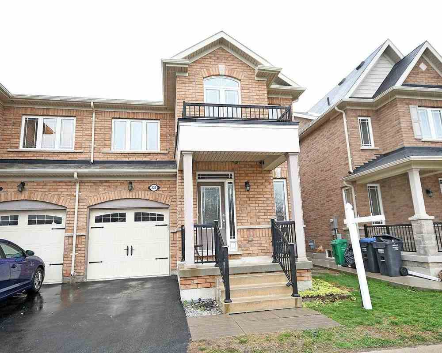
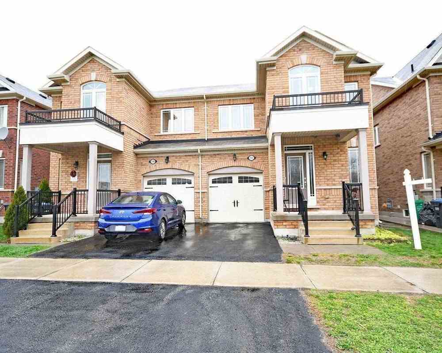
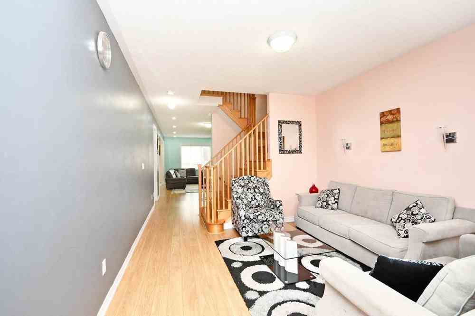
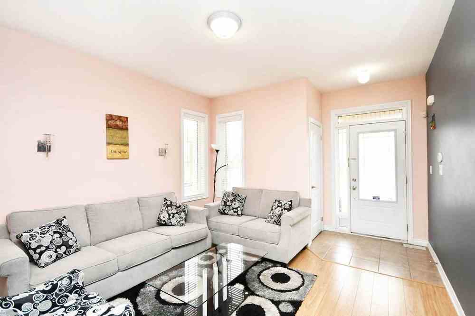
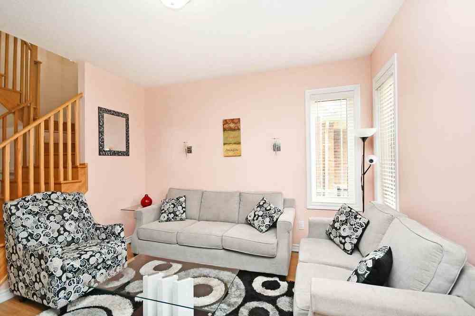
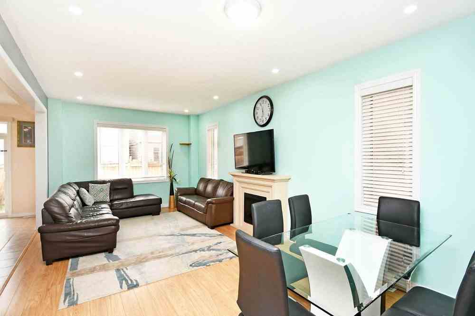
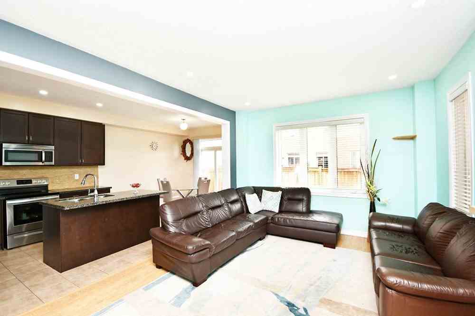
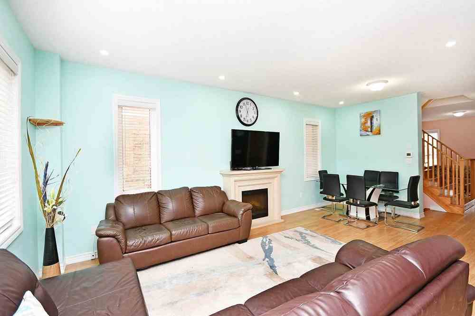
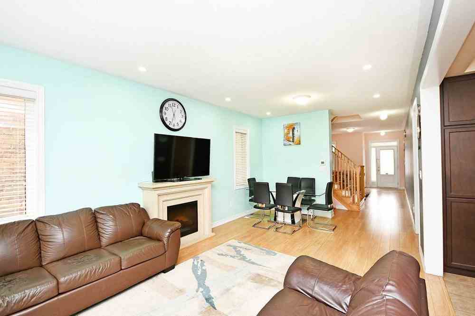
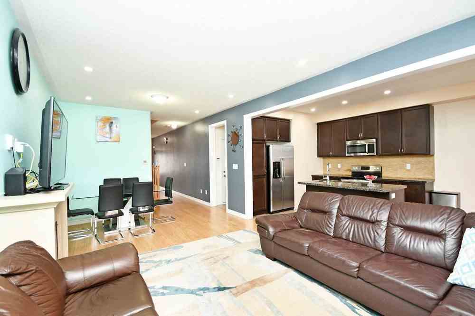
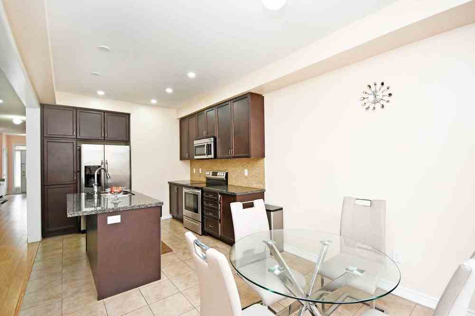
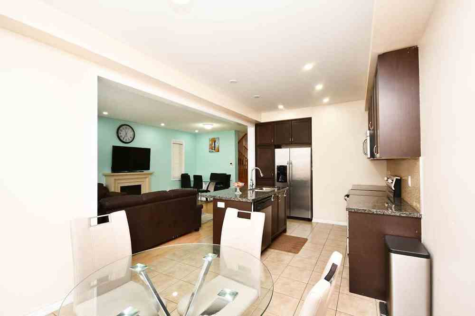
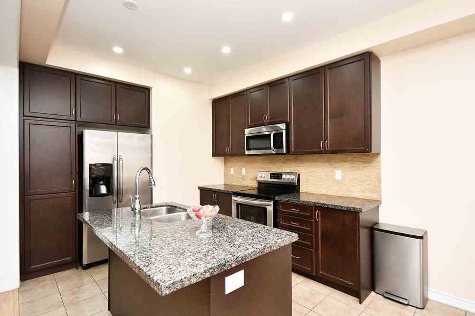
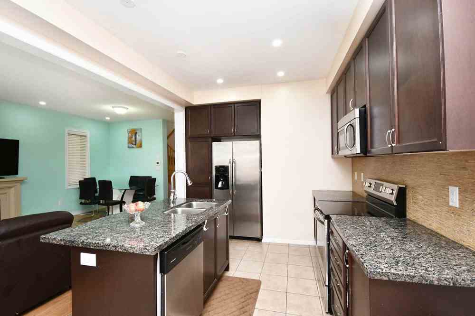
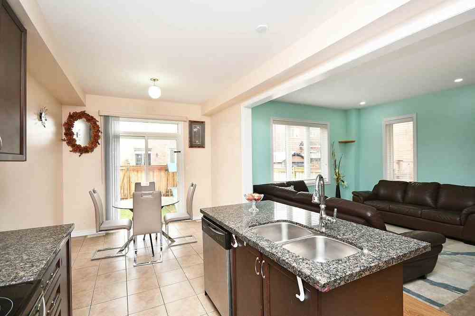
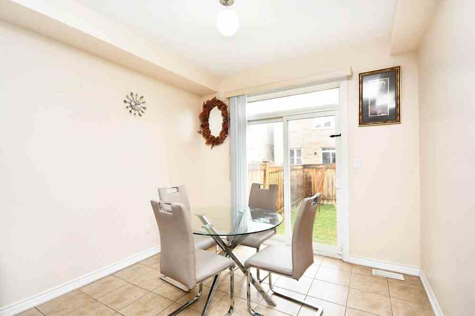
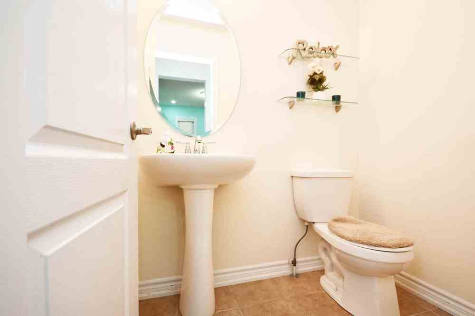
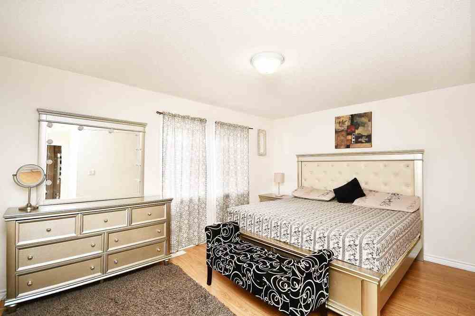
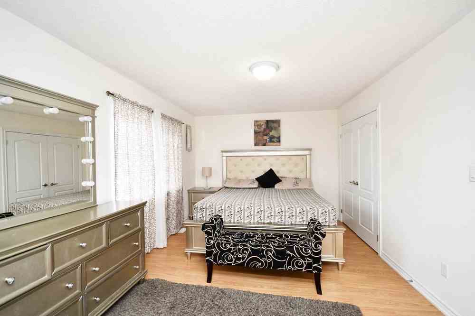
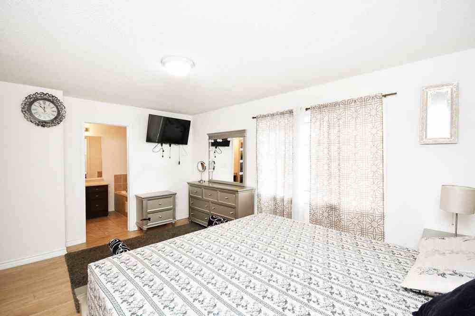
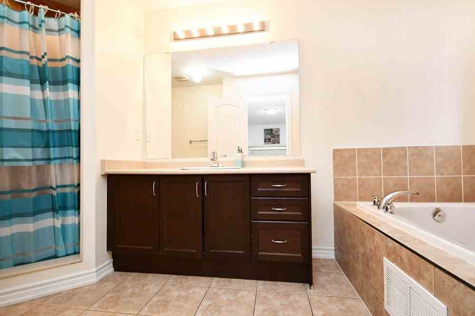
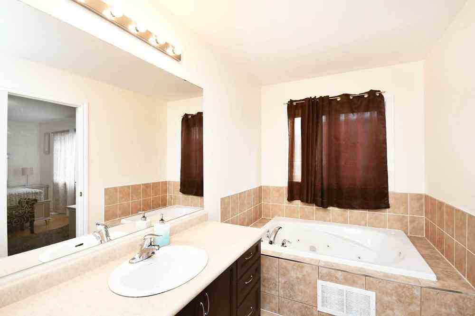
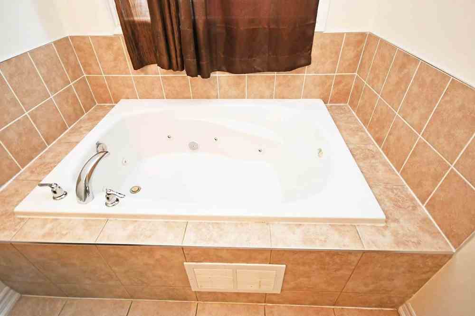























| +First Time Buyers Dream Come True*4 Bed Solid Brick House *Lots Of Upgrades*Beautiful Kitchen Walk Out To Backyard*Granite Counter Top*2 Bedroom Brand New Basement Apartment Rented $1600*Lots Of Pot Lights * No Carpet*Beautiful Backsplash *4 Washrooms*Jacuzzi*Huge Backyard*Oak Staircase*Very Bright House*Freshly Paint*New Stainless Steel Appliances* Close To All Amenities*Park*Schools*Shopping Stores*Public Transit*Very Bright House |
| Extras: *Stainless Steel 2 Fridge*Dishwasher*2 Stove*Microwave*Washer And Dryer*Basement Finished By Permits, Drawings Are Available. |
| Listed Price | $899,000 |
| Taxes: | $4700.00 |
| DOM | 5 |
| Occupancy by: | Own+Ten |
| Address: | 237 Robert Parkinson Dr , Brampton, K8P5B5, Ontario |
| Lot Size: | 28.05 x 89.83 (Feet) |
| Directions/Cross Streets: | Wanless Drive & Credit View Rd |
| Rooms: | 8 |
| Bedrooms: | 4 |
| Bedrooms +: | 2 |
| Kitchens: | 1 |
| Kitchens +: | 1 |
| Family Room: | Y |
| Basement: | Apartment, Sep Entrance |
| Property Type: | Semi-Detached |
| Style: | 2-Storey |
| Exterior: | Brick |
| Garage Type: | Attached |
| (Parking/)Drive: | Private |
| Drive Parking Spaces: | 2 |
| Pool: | None |
| Approximatly Square Footage: | 2000-2500 |
| Property Features: | Clear View, Library, Park, Public Transit, School, School Bus Route |
| Fireplace/Stove: | Y |
| Heat Source: | Gas |
| Heat Type: | Forced Air |
| Central Air Conditioning: | Central Air |
| Sewers: | Sewers |
| Water: | Municipal |
| Although the information displayed is believed to be accurate, no warranties or representations are made of any kind. |
| RE/MAX REAL ESTATE CENTRE INC., BROKERAGE |
- Listing -1 of 0
|
|

Imran Gondal
Broker
Dir:
416-828-6614
Bus:
905-270-2000
Fax:
905-270-0047
| Virtual Tour | Book Showing | Email a Friend |
Jump To:
At a Glance:
| Type: | Freehold - Semi-Detached |
| Area: | Peel |
| Municipality: | Brampton |
| Neighbourhood: | Northwest Brampton |
| Style: | 2-Storey |
| Lot Size: | 28.05 x 89.83(Feet) |
| Approximate Age: | |
| Tax: | $4,700 |
| Maintenance Fee: | $0 |
| Beds: | 4+2 |
| Baths: | 4 |
| Garage: | 0 |
| Fireplace: | Y |
| Air Conditioning: | |
| Pool: | None |
Locatin Map:

Listing added to your favorite list
Looking for resale homes?

By agreeing to Terms of Use, you will have ability to search up to 166487 listings and access to richer information than found on REALTOR.ca through my website.

