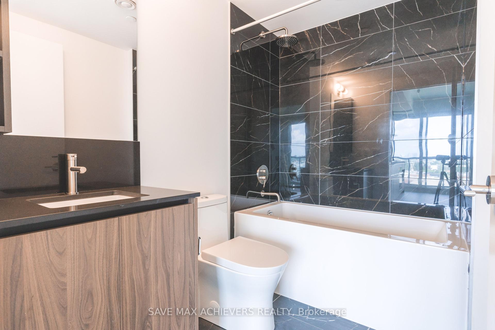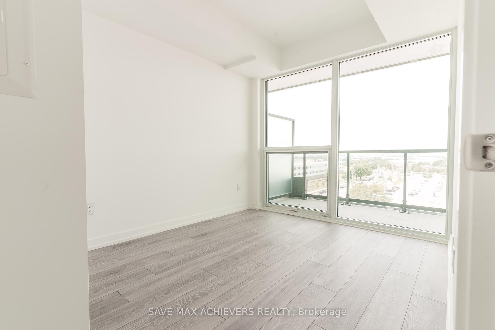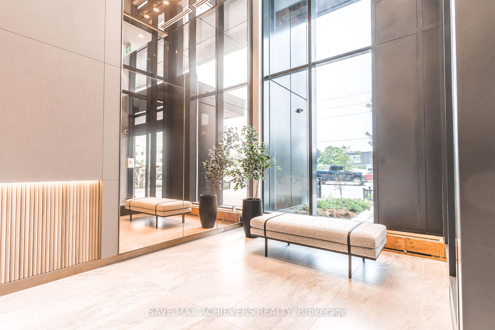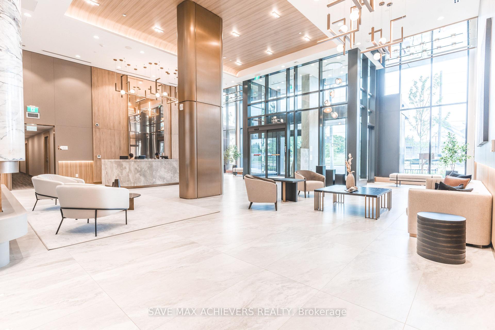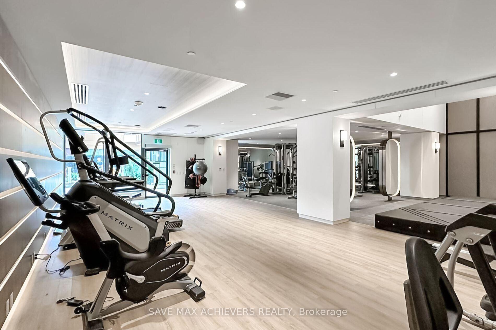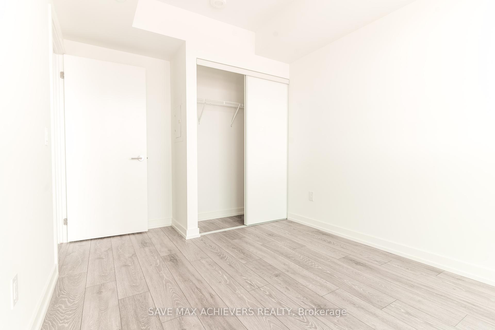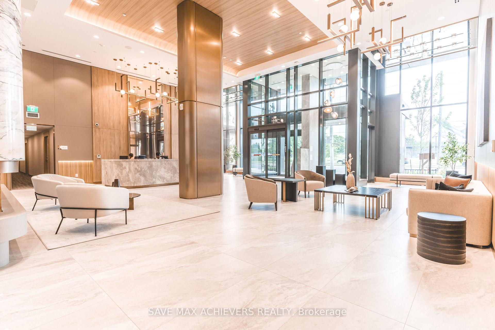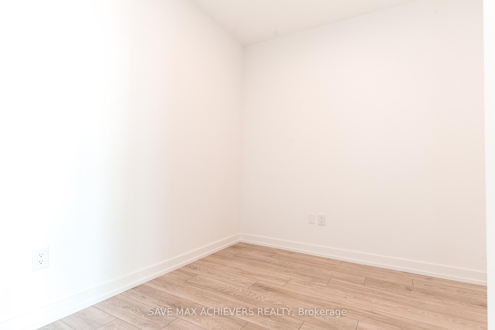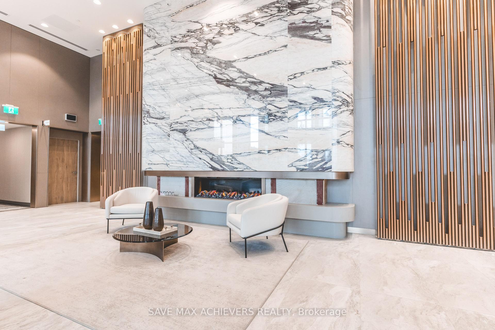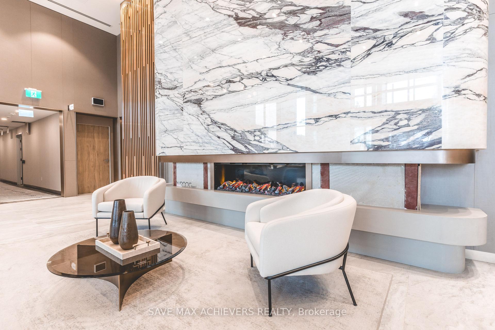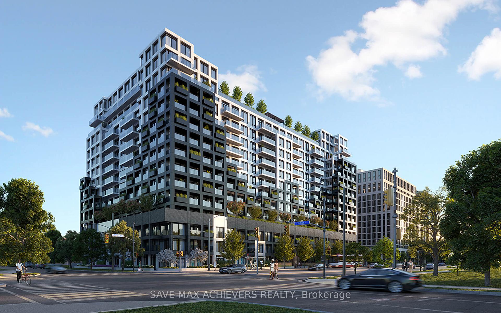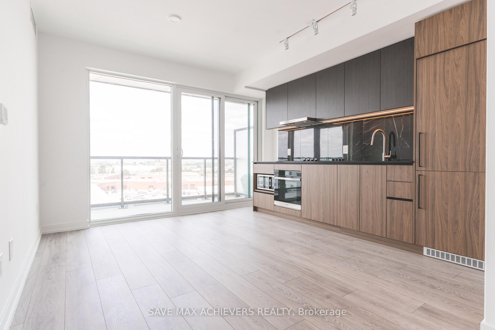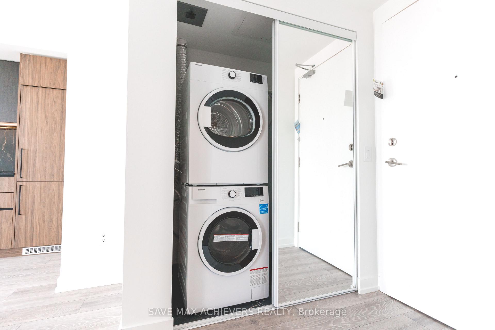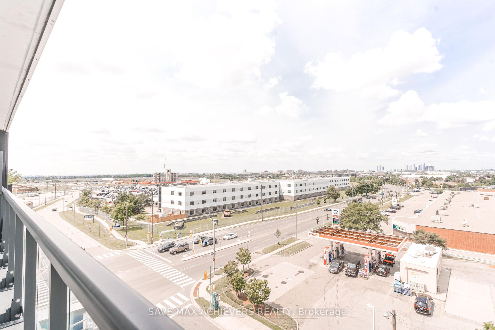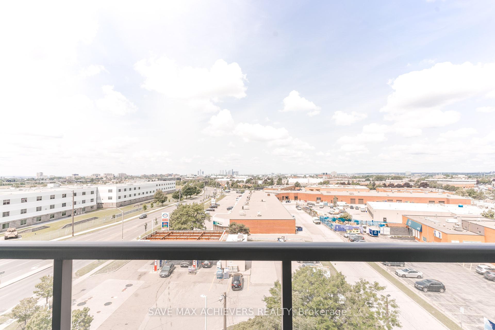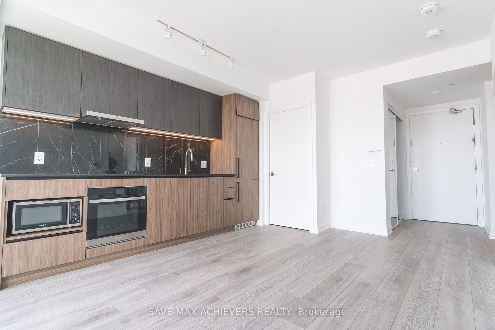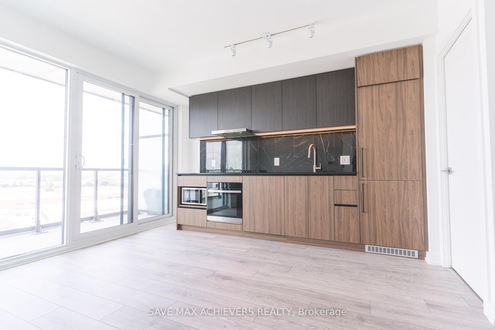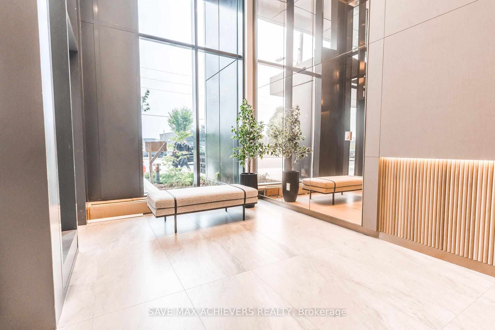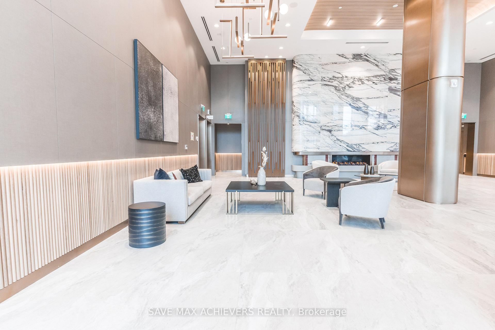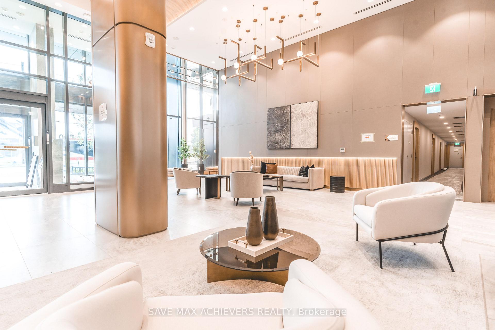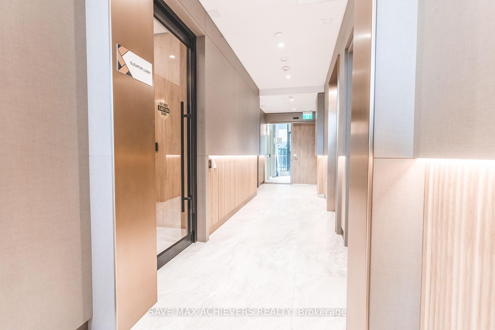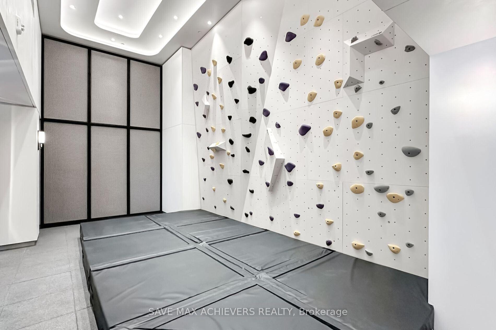$789,000
Available - For Sale
Listing ID: W10441141
1100 Sheppard Ave , Unit 828, Toronto, M9L 2R7, Ontario
| Welcome To Your Luxurious North York Residence! Discover Modern Living At The Brand New Westline Condo Development By Centrecourt. This Elegant 1+1 Bed & Bath Unit Offers Approximately 500 Sq Ft Of Well-Designed Space, Featuring 9 Ft Ceilings And Floor-To-Ceiling Windows That Flood The Home With Natural Light. The Versatile Den, Perfect As A Home Office Or Extra Bedroom Space, Enhancing The Functionality Of This Beautiful Residence. The Modern Open-Concept Kitchen, With Its Stylish Backsplash, Countertops And Beautiful Stainless Steel Appliances, Creates A Space That's As Functional As It Is Fashionable. The Spacious Balcony Offers An Inviting Retreat. Enjoy Premium Amenities, Including A 24-Hour Concierge, A Fully Equipped Gym With Rock Climbing, Guest Suites, Party/Meeting Room, Ample Visitor Parking & So Much More. Located Just Steps From Sheppard West Subway Station And Close To Major Highways, This Condo Offers Unbeatable Convenience. Everything You Need Is Within Easy Reach! |
| Extras: The Location Is Unbeatable! Yorkdale, Highways, Grocery Stores, GO Station/TTC, Schools & The Public Library Are All Steps Away. Don't Miss This Opportunity To Live In The Heart of The City And Enjoy All That North York Has To Offer! |
| Price | $789,000 |
| Taxes: | $0.00 |
| Maintenance Fee: | 495.00 |
| Address: | 1100 Sheppard Ave , Unit 828, Toronto, M9L 2R7, Ontario |
| Province/State: | Ontario |
| Condo Corporation No | TBD |
| Level | 8 |
| Unit No | 28 |
| Directions/Cross Streets: | Sheppard Ave W and Allen Rd |
| Rooms: | 6 |
| Bedrooms: | 1 |
| Bedrooms +: | 1 |
| Kitchens: | 1 |
| Family Room: | N |
| Basement: | None |
| Approximatly Age: | New |
| Property Type: | Condo Apt |
| Style: | Apartment |
| Exterior: | Brick |
| Garage Type: | Underground |
| Garage(/Parking)Space: | 1.00 |
| Drive Parking Spaces: | 0 |
| Park #1 | |
| Parking Spot: | 253 |
| Parking Type: | Owned |
| Legal Description: | P3 |
| Exposure: | W |
| Balcony: | Open |
| Locker: | None |
| Pet Permited: | Restrict |
| Approximatly Age: | New |
| Approximatly Square Footage: | 500-599 |
| Building Amenities: | Bbqs Allowed, Bike Storage, Concierge, Gym, Party/Meeting Room, Rooftop Deck/Garden |
| Property Features: | Hospital, Library, Park, Public Transit, Rec Centre, School |
| Maintenance: | 495.00 |
| CAC Included: | Y |
| Heat Included: | Y |
| Fireplace/Stove: | N |
| Heat Source: | Gas |
| Heat Type: | Forced Air |
| Central Air Conditioning: | Central Air |
| Ensuite Laundry: | Y |
| Elevator Lift: | Y |
$
%
Years
This calculator is for demonstration purposes only. Always consult a professional
financial advisor before making personal financial decisions.
| Although the information displayed is believed to be accurate, no warranties or representations are made of any kind. |
| SAVE MAX ACHIEVERS REALTY |
|
|

Imran Gondal
Broker
Dir:
416-828-6614
Bus:
905-270-2000
Fax:
905-270-0047
| Book Showing | Email a Friend |
Jump To:
At a Glance:
| Type: | Condo - Condo Apt |
| Area: | Toronto |
| Municipality: | Toronto |
| Neighbourhood: | York University Heights |
| Style: | Apartment |
| Approximate Age: | New |
| Maintenance Fee: | $495 |
| Beds: | 1+1 |
| Baths: | 1 |
| Garage: | 1 |
| Fireplace: | N |
Locatin Map:
Payment Calculator:
